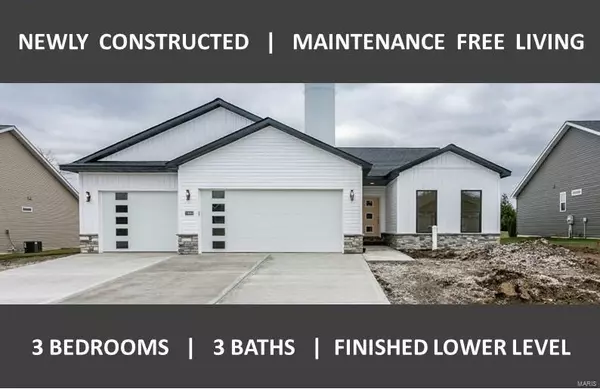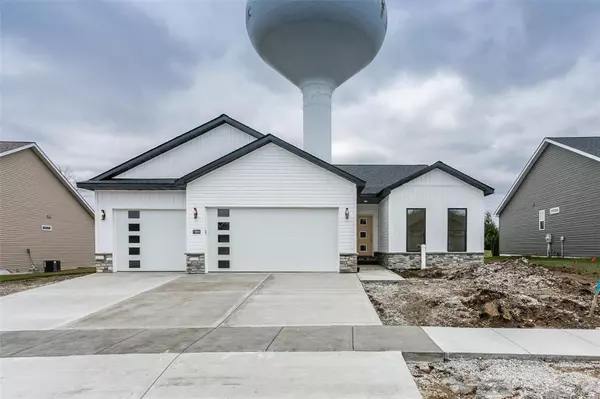For more information regarding the value of a property, please contact us for a free consultation.
1866 CLOVERDALE DR. Edwardsville, IL 62025
Want to know what your home might be worth? Contact us for a FREE valuation!

Our team is ready to help you sell your home for the highest possible price ASAP
Key Details
Sold Price $464,000
Property Type Single Family Home
Sub Type New Construction
Listing Status Sold
Purchase Type For Sale
Square Footage 2,419 sqft
Price per Sqft $191
Subdivision Cloverdale
MLS Listing ID 23000449
Sold Date 02/10/23
Style Ranch
Bedrooms 3
Full Baths 3
Half Baths 1
HOA Fees $135/mo
Lot Dimensions 50 X 55
Property Description
SPECTACULAR HOME IN A GREAT LOCATION! Start your new year off right with a more hassle-free lifestyle! Imagine this next snowfall without having to use a snow shovel or spending your upcoming summer enjoying more outdoor activities that doesn’t include mowing. This well-deserved simplified life can be acquired with this 3 bed, 3 bath home nestled within a maintenance free community managed by the HOA for a low monthly fee. The exceptional quality & craftsmanship found both inside & out of this home is sure to impress! Once inside one will appreciate the unique open floor plan that boasts 2 Main floor bedrooms – each hosting their own spa-like on-suite. Beautiful luxury flooring throughout the main level, fabulous custom ceiling features & a kitchen that’s complete with a center island, solid surface countertops, panty, backsplash & SS appliances. All this & a finished lower level, a convenient location & close to MCT Bike trails, parks, YMCA, schools, shopping, dining & more!
Location
State IL
County Madison-il
Rooms
Basement Bathroom in LL, Egress Window(s), Full, Partially Finished, Rec/Family Area, Sump Pump
Interior
Interior Features Skylight(s), Walk-in Closet(s)
Heating Natural Gas, Forced Air
Cooling Central Air
Fireplaces Number 1
Fireplaces Type Gas
Fireplace Y
Appliance Dishwasher, Disposal, Microwave, Gas Oven
Exterior
Garage true
Garage Spaces 3.0
Amenities Available Patio, Common Ground
Waterfront false
Roof Type Composition
Parking Type Attached Garage
Private Pool false
Building
Lot Description Backs to Comm. Grnd, Sidewalks
Story 1
Builder Name LERCH AND MUSEC
Sewer Public Sewer
Water Public
Architectural Style Contemporary
Level or Stories One
Structure Type Brick Veneer, Vinyl Siding
Schools
Elementary Schools Edwardsville Dist 7
Middle Schools Edwardsville Dist 7
High Schools Edwardsville
School District Edwardsville Dist 7
Others
Acceptable Financing Cash Only, Conventional, FHA, VA
Listing Terms Cash Only, Conventional, FHA, VA
Special Listing Condition Builder Display, None
Read Less
Bought with Jean Lewis
GET MORE INFORMATION




