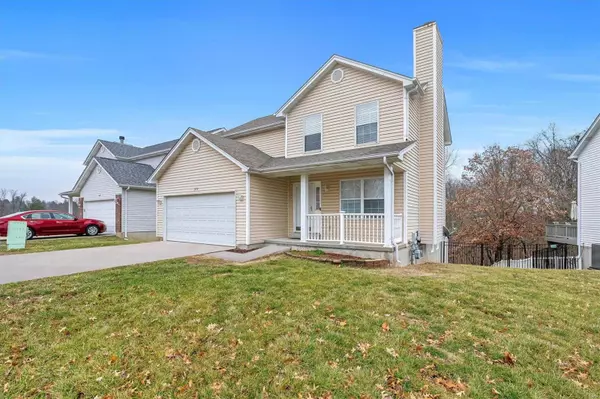For more information regarding the value of a property, please contact us for a free consultation.
1432 Apple Ridge CT Arnold, MO 63010
Want to know what your home might be worth? Contact us for a FREE valuation!

Our team is ready to help you sell your home for the highest possible price ASAP
Key Details
Sold Price $269,000
Property Type Single Family Home
Sub Type Residential
Listing Status Sold
Purchase Type For Sale
Square Footage 1,896 sqft
Price per Sqft $141
Subdivision Sunny Brook Farm Add
MLS Listing ID 23002018
Sold Date 02/15/23
Style Other
Bedrooms 4
Full Baths 2
Half Baths 1
Construction Status 27
Year Built 1996
Building Age 27
Lot Size 6,970 Sqft
Acres 0.16
Lot Dimensions /
Property Description
Great 2 Story Home in the much desired Apple Valley Farm subdivision! Covered porch & oversize 2 car garage give this home great curb appeal. As you enter this home you are greeted with an open floorplan & new flooring through out! The great room features a wood burning fireplace and opens to the dining area. The kitchen offers plenty of custom cabinetry, center island, stainless steel appliances, complimenting tile backsplash and an adjoining breakfast room with convenient access to the composite deck overlooking the private fenced in yard backing to trees. The main floor laundry & a half bath complete the main floor of this home. Upstairs you will find 4 very spacious bedrooms as well as 2 beautifully updated baths. The walk out lower level is ready for your finishing touches! It offers a rough in to add an additional bath as well as a large storage room. Additional amenities include new 6 panel doors through out, newer water heater & newer dish washer! This home is move in ready!!
Location
State MO
County Jefferson
Area Fox C-6
Rooms
Basement Concrete, Concrete, Bath/Stubbed, Unfinished, Walk-Out Access
Interior
Interior Features Open Floorplan, Carpets
Heating Forced Air
Cooling Ceiling Fan(s), Electric
Fireplaces Number 1
Fireplaces Type Woodburning Fireplce
Fireplace Y
Appliance Dishwasher, Disposal, Microwave, Electric Oven, Stainless Steel Appliance(s)
Exterior
Garage true
Garage Spaces 2.0
Waterfront false
Parking Type Attached Garage, Garage Door Opener, Oversized
Private Pool false
Building
Story 2
Sewer Public Sewer
Water Public
Architectural Style Traditional
Level or Stories Two
Structure Type Vinyl Siding
Construction Status 27
Schools
Elementary Schools Rockport Heights Elem.
Middle Schools Fox Middle
High Schools Fox Sr. High
School District Fox C-6
Others
Ownership Private
Acceptable Financing Cash Only, Conventional, FHA, VA
Listing Terms Cash Only, Conventional, FHA, VA
Special Listing Condition None
Read Less
Bought with Christina Casey
GET MORE INFORMATION




