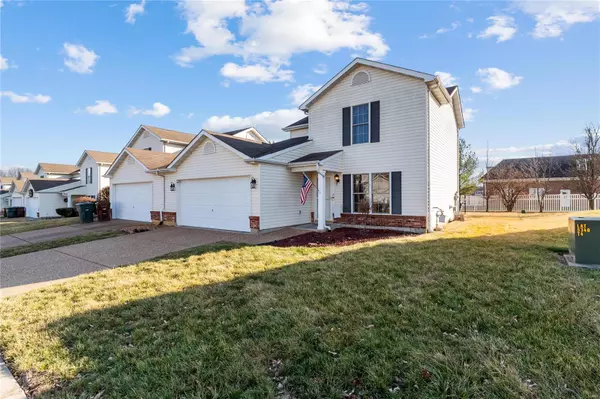For more information regarding the value of a property, please contact us for a free consultation.
15 Deer Grove DR St Peters, MO 63376
Want to know what your home might be worth? Contact us for a FREE valuation!

Our team is ready to help you sell your home for the highest possible price ASAP
Key Details
Sold Price $225,500
Property Type Single Family Home
Sub Type Residential
Listing Status Sold
Purchase Type For Sale
Square Footage 1,206 sqft
Price per Sqft $186
Subdivision Deer Ridge
MLS Listing ID 23002795
Sold Date 02/16/23
Style Townhouse
Bedrooms 2
Full Baths 1
Half Baths 1
Construction Status 20
HOA Fees $18/ann
Year Built 2003
Building Age 20
Lot Size 5,271 Sqft
Acres 0.121
Property Description
Welcome to this beautiful townhome located in a highly desirable location, near shops, hwys, restaurants & more! The spacious open floor plan invites you in, complimented by neutral paint & gorgeous laminate floors which continue into the dining room & kitchen, ideal for entertaining! Boasting white cabinetry, stainless steel appliances & a large walk-in pantry, the kitchen is sure to impress! The main floor is complete w/an updated half bath & laundry/mud room that brings you to the oversized 2 car garage w/aggregate driveway, service door & pull down attic storage. Bringing in plenty of natural light, the sliding glass doors off the dining room lead to the expansive yard featuring a spacious patio & fire pit. Upstairs hosts a loft, perfect for an office & 2 large bedrooms. The primary bedroom offers a walk-in closet w/jack & jill bath to the loft. The 2nd expansive bedroom features 2 dble closets. Don't miss your opportunity to own this stunning home! Duplicate listing MLS# 22073427
Location
State MO
County St Charles
Area Fort Zumwalt East
Rooms
Basement None, Slab
Interior
Interior Features Open Floorplan, Carpets, Window Treatments, Walk-in Closet(s)
Heating Forced Air
Cooling Ceiling Fan(s), Electric
Fireplaces Type None
Fireplace Y
Appliance Dishwasher, Disposal, Microwave, Electric Oven
Exterior
Garage true
Garage Spaces 2.0
Waterfront false
Parking Type Attached Garage, Covered, Garage Door Opener, Off Street
Private Pool false
Building
Lot Description Level Lot, Sidewalks, Streetlights
Story 2
Sewer Public Sewer
Water Public
Architectural Style Traditional
Level or Stories Two
Structure Type Vinyl Siding
Construction Status 20
Schools
Elementary Schools Lewis & Clark Elem.
Middle Schools Dubray Middle
High Schools Ft. Zumwalt East High
School District Ft. Zumwalt R-Ii
Others
Ownership Private
Acceptable Financing Cash Only, Conventional
Listing Terms Cash Only, Conventional
Special Listing Condition None
Read Less
Bought with Jennifer Walton
GET MORE INFORMATION




