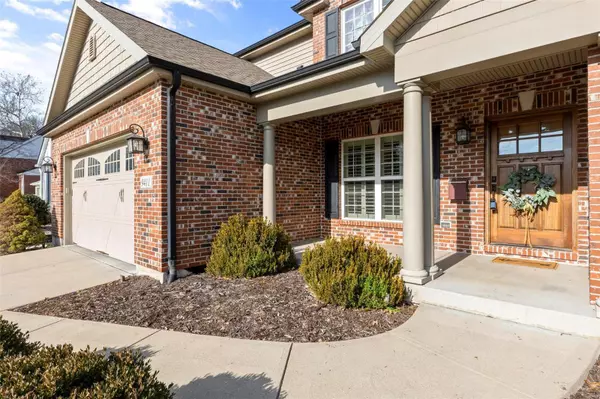For more information regarding the value of a property, please contact us for a free consultation.
9411 Parkside DR St Louis, MO 63144
Want to know what your home might be worth? Contact us for a FREE valuation!

Our team is ready to help you sell your home for the highest possible price ASAP
Key Details
Sold Price $880,000
Property Type Single Family Home
Sub Type Residential
Listing Status Sold
Purchase Type For Sale
Square Footage 4,645 sqft
Price per Sqft $189
Subdivision Mcknight Park
MLS Listing ID 23001061
Sold Date 02/17/23
Style Other
Bedrooms 5
Full Baths 4
Half Baths 1
Construction Status 13
Year Built 2010
Building Age 13
Lot Size 7,279 Sqft
Acres 0.1671
Lot Dimensions 65x112
Property Description
Rare opportunity to own a beautiful move-in ready home on one of Brentwood's most desirable streets. Walking distance to award winning Brentwood schools & Tilles Park, this perfect location has an abundance of living space throughout the 3 levels -perfect for spacious work-at-home. Once you experience the smartly designed feel of a modern build, it's hard to go back! An open floor plan features 9' ceilings, bright cheery kitchen with center island, adjacent breakfast room with work station, cozy family room with fireplace, hardwood floors, custom window treatments & plantation shutters, built-ins, special millwork & much more. Spacious master bedroom has it all...coffered ceiling, large walk-in closet, double sink vanity, shower & jet tub. Enjoy the finished lower level including wet bar with appliances & surround sound, perfect for entertaining and teen hangouts. Lower level bedroom with egress window & full bath provide additional space for guests. Hurry!
Location
State MO
County St Louis
Area Brentwood
Rooms
Basement Concrete, Bathroom in LL, Egress Window(s), Full, Rec/Family Area, Sleeping Area, Sump Pump
Interior
Interior Features Bookcases, High Ceilings, Coffered Ceiling(s), Open Floorplan, Special Millwork, Walk-in Closet(s), Wet Bar, Some Wood Floors
Heating Forced Air, Humidifier, Zoned
Cooling Ceiling Fan(s), Gas, Zoned
Fireplaces Number 1
Fireplaces Type Gas
Fireplace Y
Appliance Dishwasher, Disposal, Dryer, Gas Cooktop, Microwave, Electric Oven, Refrigerator, Stainless Steel Appliance(s), Washer, Wine Cooler
Exterior
Parking Features true
Garage Spaces 2.0
Amenities Available Security Lighting, Underground Utilities
Private Pool false
Building
Lot Description Fencing, Level Lot, Park Adjacent, Streetlights, Wood Fence
Story 2
Sewer Public Sewer
Water Public
Architectural Style Traditional
Level or Stories Two
Structure Type Brk/Stn Veneer Frnt
Construction Status 13
Schools
Elementary Schools Mcgrath Elem.
Middle Schools Brentwood Middle
High Schools Brentwood High
School District Brentwood
Others
Ownership Private
Acceptable Financing Cash Only, Conventional
Listing Terms Cash Only, Conventional
Special Listing Condition Owner Occupied, None
Read Less
Bought with David Nations
GET MORE INFORMATION




