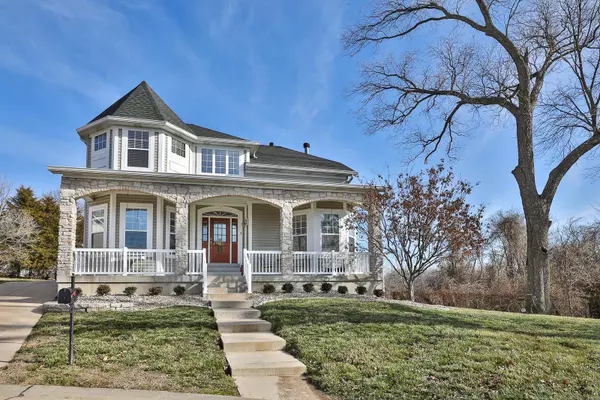For more information regarding the value of a property, please contact us for a free consultation.
1 Ridge PL Imperial, MO 63052
Want to know what your home might be worth? Contact us for a FREE valuation!

Our team is ready to help you sell your home for the highest possible price ASAP
Key Details
Sold Price $379,900
Property Type Single Family Home
Sub Type Residential
Listing Status Sold
Purchase Type For Sale
Square Footage 4,152 sqft
Price per Sqft $91
Subdivision Parc/Kimmswick
MLS Listing ID 22079675
Sold Date 02/21/23
Style Other
Bedrooms 3
Full Baths 2
Half Baths 2
Construction Status 19
HOA Fees $20/ann
Year Built 2004
Building Age 19
Lot Size 0.280 Acres
Acres 0.28
Lot Dimensions 12,197 sq ft
Property Description
A STUNNING one owner Gem!! Nothing like it in the entire subdivision w/Over 4000 sq ft of true living area, over 1/4 acre and a 4 Car Attached Garage. Walking distance to downtown Kimmswick! Maintained w/such pride all these years. Featuring gorgeous hardwood floors, neutral warm colors, upgraded cabinetry, draperies, nice woodwork, etc. Offers a two story foyer, Formal Dining Rm, Vaulted Study/Living Rm w/Bay Window connected to pass through library, Cozy Family room w/Bay window, Wood Burning FP, Plantation shutters. Open Kitchen offering staggered Raised Panel Maple cabinets, some granite counters, Black appliances that stay, Walk-In Pantry w/a Separate Breakfast rm. Main Level Laundry w/Washer/Dryer that can stay. Upstairs has amazing space w/the Vaulted Master Bedroom Suite w/2 Walk-In Closets & Luxury Master Bath w/2 adult height vanities, make-up station, soaker tub & sep shower. Basement is finished w/rec rm, sleeping rm, 1/2 bath, a second access to the garage too. Shed stays.
Location
State MO
County Jefferson
Area Jefferson R-14
Rooms
Basement Bathroom in LL, Full, Partially Finished, Rec/Family Area, Sleeping Area
Interior
Interior Features Bookcases, Open Floorplan, Carpets, Window Treatments, Vaulted Ceiling, Walk-in Closet(s), Some Wood Floors
Heating Dual, Forced Air
Cooling Electric
Fireplaces Number 1
Fireplaces Type Woodburning Fireplce
Fireplace Y
Appliance Dishwasher, Microwave, Electric Oven
Exterior
Parking Features true
Garage Spaces 4.0
Private Pool false
Building
Lot Description Cul-De-Sac
Story 2
Sewer Public Sewer
Water Public
Level or Stories Two
Structure Type Vinyl Siding
Construction Status 19
Schools
Elementary Schools Windsor Elem/Windsor Inter
Middle Schools Windsor Middle
High Schools Windsor High
School District Windsor C-1
Others
Ownership Private
Acceptable Financing Cash Only, Conventional, FHA, VA
Listing Terms Cash Only, Conventional, FHA, VA
Special Listing Condition None
Read Less
Bought with Stephanie Barbagallo
GET MORE INFORMATION




