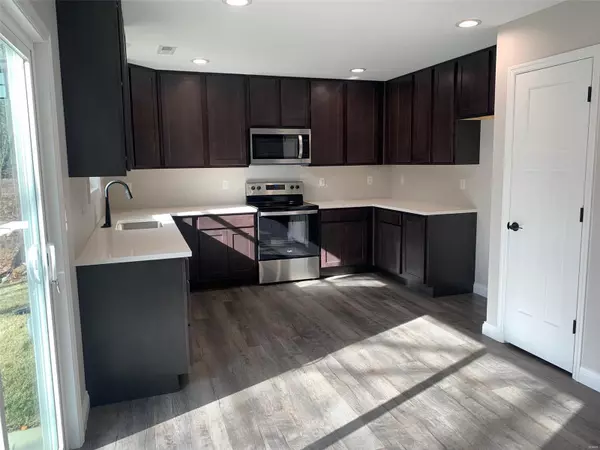For more information regarding the value of a property, please contact us for a free consultation.
1134 Marathon DR Foristell, MO 63348
Want to know what your home might be worth? Contact us for a FREE valuation!

Our team is ready to help you sell your home for the highest possible price ASAP
Key Details
Sold Price $299,900
Property Type Single Family Home
Sub Type Residential
Listing Status Sold
Purchase Type For Sale
Square Footage 1,675 sqft
Price per Sqft $179
Subdivision Jaxson Estates
MLS Listing ID 23004915
Sold Date 02/21/23
Style Tri-Level
Bedrooms 4
Full Baths 3
HOA Fees $20/ann
Year Built 2023
Lot Dimensions see builder
Property Description
This BRAND NEW 4Bed/3Bath home (READY NOW) has every upgrade you could imagine! They include vaulted ceilings, rounded corners, granite or quartz countertops, stainless steel appliances, 42" cabinets with "soft close", custom neutral-colored paint job throughout, framed windows, taller baseboards, adult-sized cabinets in bathrooms with marble countertops, walk-in closet, upgraded carriage doors on an oversized 3-car garage with openers, panel doors, and upgraded water/light fixtures throughout the house! The master and lower level bath feature tiled showers. Pictures of ACTUAL home. Broker/Builder.
Location
State MO
County St Charles
Area Wright City R-2
Rooms
Basement Bathroom in LL, Egress Window(s), Partially Finished, Rec/Family Area, Sleeping Area, Sump Pump
Interior
Interior Features Open Floorplan, Vaulted Ceiling, Walk-in Closet(s)
Heating Forced Air
Cooling Ceiling Fan(s), Electric
Fireplace Y
Appliance Dishwasher, Disposal, Microwave, Electric Oven, Stainless Steel Appliance(s)
Exterior
Parking Features true
Garage Spaces 3.0
Amenities Available Underground Utilities
Private Pool false
Building
Lot Description Backs to Trees/Woods
Builder Name Ivie League Homes
Sewer Public Sewer
Water Public
Architectural Style Contemporary, Traditional
Level or Stories Multi/Split
Structure Type Brick Veneer, Frame, Vinyl Siding
Schools
Elementary Schools Wabash Elem.
Middle Schools North Point Middle
High Schools North Point
School District Wentzville R-Iv
Others
Ownership Private
Acceptable Financing Cash Only, Conventional, FHA, VA
Listing Terms Cash Only, Conventional, FHA, VA
Special Listing Condition Other, Spec Home, None
Read Less
Bought with Susan Johnson
GET MORE INFORMATION




