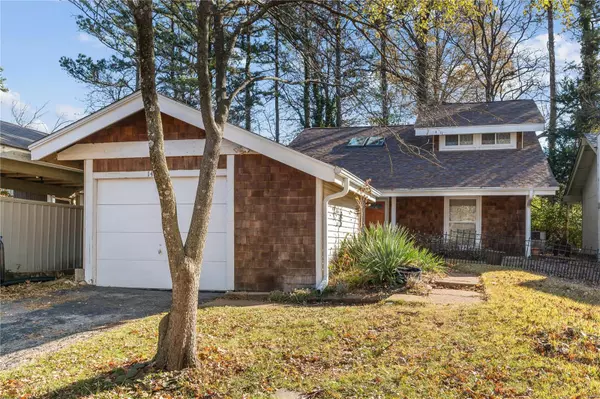For more information regarding the value of a property, please contact us for a free consultation.
1466 Pine Row CT St Louis, MO 63146
Want to know what your home might be worth? Contact us for a FREE valuation!

Our team is ready to help you sell your home for the highest possible price ASAP
Key Details
Sold Price $182,500
Property Type Single Family Home
Sub Type Residential
Listing Status Sold
Purchase Type For Sale
Square Footage 1,260 sqft
Price per Sqft $144
Subdivision Mystery Hills Sec 1
MLS Listing ID 22067494
Sold Date 02/22/23
Style Other
Bedrooms 2
Full Baths 2
Construction Status 50
Year Built 1973
Building Age 50
Lot Size 4,530 Sqft
Acres 0.104
Lot Dimensions 44X102 X 44X102
Property Description
Welcome Home!!! This cute contemporary move in ready home located in Pattonville School District, and desirable Mystery Hills Subdivision. Wonderful two-story living room with vaulted ceiling features SKYLIGHTS ADD TO OPEN BRIGHT EFFECT an open staircase leading to den/loft area that can be used as a third bedroom. MAIN LEVEL LAUNDRY with Washer and Dryer included. Large Bedroom on main level, which includes full bath; also, full bath on second level. Large bright kitchen with garden window adjoins breakfast room and sliding glass door to side yard patio great for relaxing or family gatherings. Great BONUS All kitchen appliances included, two flat screen televisions, home safe, and portable fireplace. Spacious master bedroom featuring entire wall of closets with sliding doors. Newer roof 2018. Quiet family orientated neighborhood and Close to community center; Seller reserves the right to accept an offer at any time. Great House-Great Price! Come take a look before it is too late.
Location
State MO
County St Louis
Area Pattonville
Rooms
Basement Slab
Interior
Interior Features Open Floorplan, Special Millwork
Heating Forced Air
Cooling Electric
Fireplaces Type None
Fireplace Y
Appliance Dishwasher, Microwave, Electric Oven, Refrigerator
Exterior
Garage true
Garage Spaces 1.0
Waterfront false
Parking Type Detached, Garage Door Opener
Private Pool false
Building
Lot Description Streetlights
Story 2
Sewer Public Sewer
Water Public
Architectural Style Contemporary
Level or Stories Two
Construction Status 50
Schools
Elementary Schools Willow Brook Elem.
Middle Schools Pattonville Heights Middle
High Schools Pattonville Sr. High
School District Pattonville R-Iii
Others
Ownership Private
Acceptable Financing Cash Only, Conventional, FHA, VA
Listing Terms Cash Only, Conventional, FHA, VA
Special Listing Condition Owner Occupied, None
Read Less
Bought with Cecilia Gutierrez
GET MORE INFORMATION




