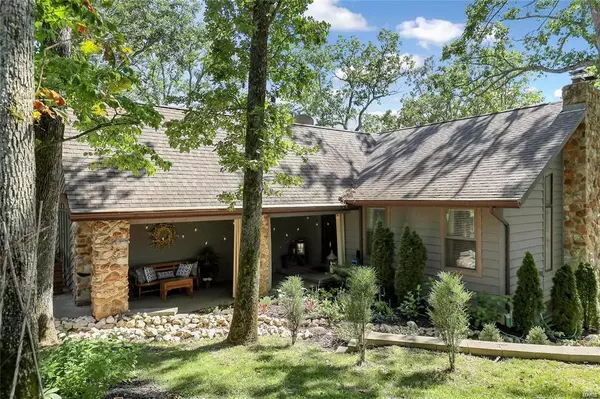For more information regarding the value of a property, please contact us for a free consultation.
13424 Lakewood DR Ste Genevieve, MO 63670
Want to know what your home might be worth? Contact us for a FREE valuation!

Our team is ready to help you sell your home for the highest possible price ASAP
Key Details
Sold Price $748,500
Property Type Single Family Home
Sub Type Residential
Listing Status Sold
Purchase Type For Sale
Square Footage 3,550 sqft
Price per Sqft $210
Subdivision Lake Forest Estates Inc 3Rd Anx
MLS Listing ID 23003430
Sold Date 02/28/23
Style Atrium
Bedrooms 4
Full Baths 3
Construction Status 36
HOA Fees $104/ann
Year Built 1987
Building Age 36
Lot Size 0.651 Acres
Acres 0.6509
Lot Dimensions 37x129x38x281x55x213
Property Description
In the exclusive Lake Forest Estates 30 min. from STL. This waterfront home is being sold Turnkey. Home comes fully furnished. Drop your bags and enjoy the Lake! Newer insulated windows, hardwood floors throughout the main level, Chef's kitchen with onyx counters, marble double basin farmhouse sink, double oven and a marble backsplash. Primary bdrm has a vaulted ceiling and French doors to a screen porch with a lakeview. Primary bath has marble tile, double vanity and a custom walk in closet. The main level has a 2nd bdrm and 2nd full marble bathroom. Lower level has 2 addtl. bdrms with walk out access and views of the lake and an Addtl. sleeping room Don't forget the boat slip with a lift and a 2020 Bayliner Element E18 boat with the trailer. After a fun day on the lake relax on the martini deck with a built in outdoor kitchen. 3 car ovrszd garage for all your toys and the included golf cart. Enjoy evenings around the stone firepit area. The Lake is calling, what are you waiting for!
Location
State MO
County Ste Genevieve
Area St. Genevieve County
Rooms
Basement Bathroom in LL, Rec/Family Area, Sleeping Area, Walk-Out Access
Interior
Interior Features Special Millwork, Window Treatments, Vaulted Ceiling, Walk-in Closet(s), Some Wood Floors
Heating Forced Air, Heat Pump
Cooling Electric
Fireplaces Number 2
Fireplaces Type Electric, Woodburning Fireplce
Fireplace Y
Appliance Grill, Dishwasher, Disposal, Double Oven, Dryer, Microwave, Refrigerator, Stainless Steel Appliance(s), Trash Compactor, Washer, Water Softener
Exterior
Garage true
Garage Spaces 3.0
Amenities Available Pool, Tennis Court(s), Clubhouse
Waterfront true
Parking Type Attached Garage, Oversized
Private Pool false
Building
Lot Description Pond/Lake, Water View, Waterfront
Story 1
Sewer Community Sewer, Lagoon
Water Community, Well
Architectural Style Traditional
Level or Stories One
Construction Status 36
Schools
Elementary Schools Bloomsdale Elem.
Middle Schools Ste. Genevieve Middle
High Schools Ste. Genevieve Sr. High
School District Ste. Genevieve Co. R-Ii
Others
Ownership Private
Acceptable Financing Cash Only, Conventional, FHA, Government, USDA, VA
Listing Terms Cash Only, Conventional, FHA, Government, USDA, VA
Special Listing Condition None
Read Less
Bought with Zachary Naeger
GET MORE INFORMATION




