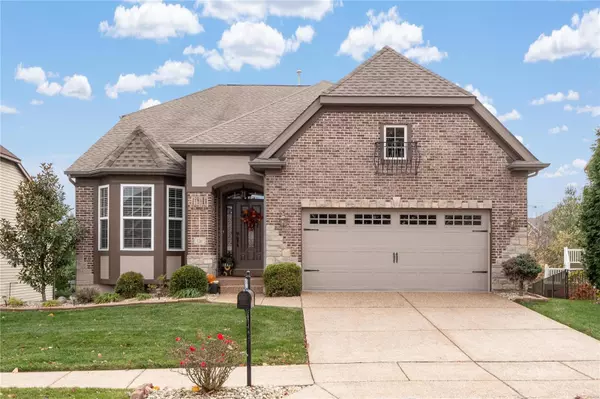For more information regarding the value of a property, please contact us for a free consultation.
126 Tuscany Trace DR St Charles, MO 63303
Want to know what your home might be worth? Contact us for a FREE valuation!

Our team is ready to help you sell your home for the highest possible price ASAP
Key Details
Sold Price $602,500
Property Type Single Family Home
Sub Type Residential
Listing Status Sold
Purchase Type For Sale
Square Footage 3,761 sqft
Price per Sqft $160
Subdivision Tuscany
MLS Listing ID 22073429
Sold Date 03/06/23
Style Ranch
Bedrooms 4
Full Baths 3
Construction Status 11
HOA Fees $36/ann
Year Built 2012
Building Age 11
Lot Size 6,970 Sqft
Acres 0.16
Lot Dimensions 117x73x117x51
Property Description
With amazing curb appeal, you are sure to be impressed from the moment you arrive at this stunning ranch! Upon entrance, you are greeted by french doors that lead into a spacious office. The main living room offers floor to ceiling windows which provide plenty of natural light, an eye catching fireplace flanked by built-ins & extensive millwork. The updated kitchen features stainless steel appliances, quartz counters, white cabinetry w/molding & glass accents, expansive butler's pantry, & large island w/a breakfast bar. The breakfast room provides access to the covered composite deck overlooking the backyard w/a spacious patio below! The primary bedroom features a luxurious ensuite w/a large soaking tub & walk-in shower. 2 add'l bedrooms a full hall bath complete the main floor. The walk-out lower level offers a kitchenette, rec room, 4th bedroom & full bath. Enjoy easy access to Hwy 364, Woodlands Park, shops, restaurants, the Streets of St. Charles, Main St, the Katy Trail & more!
Location
State MO
County St Charles
Area Francis Howell North
Rooms
Basement Concrete, Bathroom in LL, Full, Partially Finished, Rec/Family Area, Sleeping Area, Sump Pump, Walk-Out Access
Interior
Interior Features Bookcases, Coffered Ceiling(s), Open Floorplan, Carpets, Special Millwork, Window Treatments, Walk-in Closet(s), Some Wood Floors
Heating Forced Air, Humidifier
Cooling Electric
Fireplaces Number 1
Fireplaces Type Gas, Ventless
Fireplace Y
Appliance Dishwasher, Disposal, Gas Cooktop, Microwave, Range Hood, Electric Oven, Stainless Steel Appliance(s), Wall Oven
Exterior
Parking Features true
Garage Spaces 2.0
Amenities Available Underground Utilities
Private Pool false
Building
Lot Description Level Lot
Story 1
Sewer Public Sewer
Water Public
Architectural Style Traditional
Level or Stories One
Structure Type Brk/Stn Veneer Frnt, Vinyl Siding
Construction Status 11
Schools
Elementary Schools Harvest Ridge Elem.
Middle Schools Barnwell Middle
High Schools Francis Howell North High
School District Francis Howell R-Iii
Others
Ownership Private
Acceptable Financing Cash Only, Conventional, FHA, VA
Listing Terms Cash Only, Conventional, FHA, VA
Special Listing Condition None
Read Less
Bought with Matthew Becker
GET MORE INFORMATION




