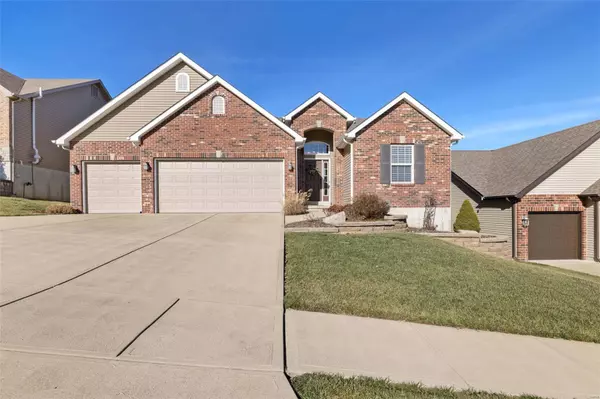For more information regarding the value of a property, please contact us for a free consultation.
4035 Amberleigh Pkwy Imperial, MO 63052
Want to know what your home might be worth? Contact us for a FREE valuation!

Our team is ready to help you sell your home for the highest possible price ASAP
Key Details
Sold Price $429,900
Property Type Single Family Home
Sub Type Residential
Listing Status Sold
Purchase Type For Sale
Square Footage 2,665 sqft
Price per Sqft $161
Subdivision Amberleigh Woods 2
MLS Listing ID 23002234
Sold Date 02/28/23
Style Ranch
Bedrooms 4
Full Baths 3
Construction Status 8
HOA Fees $41/ann
Year Built 2015
Building Age 8
Lot Size 6,534 Sqft
Acres 0.15
Lot Dimensions X
Property Description
This STUNNING ranch features 4 bedrooms, 3 full baths, 3 car garage, a finished lower level, COUNTLESS UPGRADES, and sits perfectly backing to wooded common ground. The welcoming foyer features soaring ceilings and beautiful hand scraped wood floors that flow seamlessly into the great room w/custom cantilevered bookcases and gas fireplace. The chef's kitchen offers granite counters, stainless steel appliances, tile backsplash, under counter lighting, and custom maple cabinets w/crown molding and slow catch doors and drawers. The beautiful owner's suite features a coffered ceiling, bay window, walk-in closet and luxurious on suite bath w/separate jetted tub, walk-in shower w/custom tile accents, and adult high double bowl vanity. Moving downstairs you will find an oversized family room w/wet bar, additional LARGE bedroom, and full bath with walk in shower. Not to be missed is the beautiful, fenced backyard w/covered patio, deck and full yard irrigation, and extensive landscaping!
Location
State MO
County Jefferson
Area Fox C-6
Rooms
Basement Concrete, Bathroom in LL, Full, Partially Finished, Radon Mitigation System, Rec/Family Area, Sleeping Area, Walk-Out Access
Interior
Interior Features Bookcases, Cathedral Ceiling(s), Center Hall Plan, High Ceilings, Coffered Ceiling(s), Open Floorplan, Window Treatments, Some Wood Floors
Heating Forced Air
Cooling Ceiling Fan(s), Electric
Fireplaces Number 1
Fireplaces Type Gas
Fireplace Y
Appliance Dishwasher, Disposal, Dryer, Gas Cooktop, Microwave, Electric Oven, Refrigerator, Stainless Steel Appliance(s), Washer
Exterior
Parking Features true
Garage Spaces 3.0
Amenities Available Pool, Clubhouse, Underground Utilities
Private Pool false
Building
Lot Description Backs to Comm. Grnd, Backs to Trees/Woods, Fencing, Level Lot, Sidewalks, Streetlights
Story 1
Builder Name G'Sell Contracting
Sewer Public Sewer
Water Public
Architectural Style Craftsman, Traditional
Level or Stories One
Structure Type Brk/Stn Veneer Frnt, Vinyl Siding
Construction Status 8
Schools
Elementary Schools Clyde Hamrick Elem.
Middle Schools Antonia Middle School
High Schools Seckman Sr. High
School District Fox C-6
Others
Ownership Private
Acceptable Financing Cash Only, Conventional, FHA, RRM/ARM, VA
Listing Terms Cash Only, Conventional, FHA, RRM/ARM, VA
Special Listing Condition None
Read Less
Bought with Beth Smith
GET MORE INFORMATION




