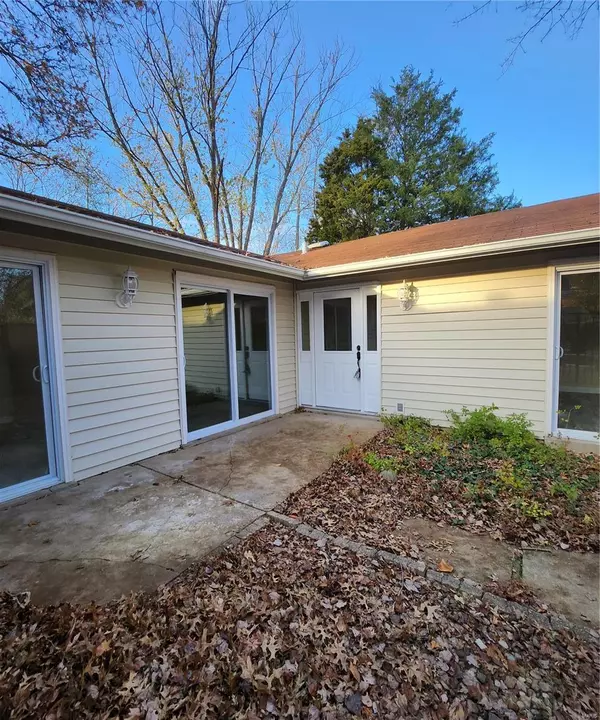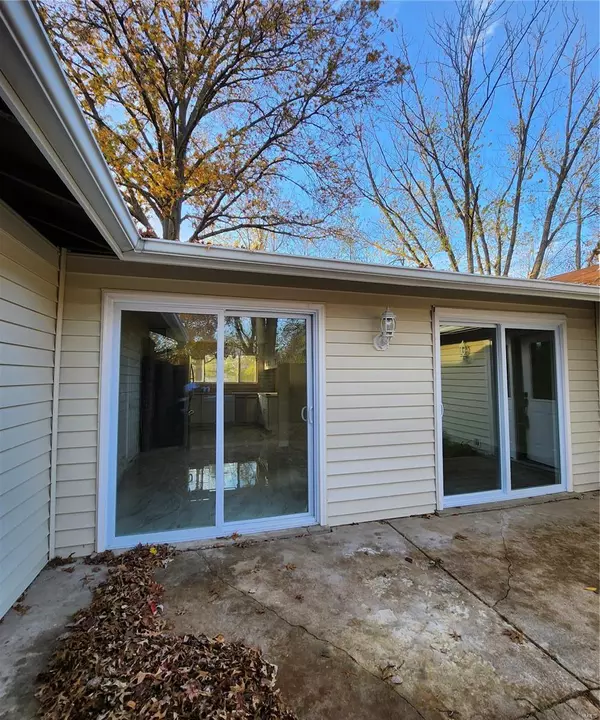For more information regarding the value of a property, please contact us for a free consultation.
10 Sunnybrae CT Ballwin, MO 63011
Want to know what your home might be worth? Contact us for a FREE valuation!

Our team is ready to help you sell your home for the highest possible price ASAP
Key Details
Sold Price $339,500
Property Type Single Family Home
Sub Type Residential
Listing Status Sold
Purchase Type For Sale
Square Footage 1,903 sqft
Price per Sqft $178
Subdivision Oak Tree Farm 3
MLS Listing ID 22073759
Sold Date 03/06/23
Style Ranch
Bedrooms 4
Full Baths 2
Construction Status 58
HOA Fees $13/ann
Year Built 1965
Building Age 58
Lot Size 0.295 Acres
Acres 0.2949
Lot Dimensions 0076 / 0109 - 0145 / 0151
Property Description
Nice 4 bedroom 2 bath with Inground Swimming Pool in the desirable Parkway West school district! Ranch home includes 4 bed/2 bath, inground pool, and is situated on a quiet cul-de-sac in Oak Tree Farm subdivision. NO basement to leak here! Lots of updates such as flooring, kitchen cabinets, windows, 6 panel doors, granite countertops, sliding doors, and much more. No need to wait a couple years to build a swimming pool. This one has a diving board and has been winterized and ready to go for the summer. A cover has been put on the pool Unique pool management has inspected and made all necessary repairs and has given the pool a clean bill of health in early November and winterized the pool. The pictures of the swimming pool were taken by the pool company a couple of months ago right before they put a tarp on it and winterized it.
Location
State MO
County St Louis
Area Parkway West
Rooms
Basement Slab
Interior
Interior Features Walk-in Closet(s)
Heating Forced Air
Cooling Attic Fan, Electric
Fireplaces Number 1
Fireplaces Type Woodburning Fireplce
Fireplace Y
Appliance Dishwasher, Disposal, Range, Range Hood, Refrigerator, Stainless Steel Appliance(s)
Exterior
Parking Features true
Garage Spaces 2.0
Amenities Available Private Inground Pool
Private Pool true
Building
Lot Description Chain Link Fence, Cul-De-Sac
Story 1
Sewer Public Sewer
Water Public
Level or Stories One
Construction Status 58
Schools
Elementary Schools Henry Elem.
Middle Schools West Middle
High Schools Parkway West High
School District Parkway C-2
Others
Ownership Private
Acceptable Financing Conventional, FHA
Listing Terms Conventional, FHA
Special Listing Condition None
Read Less
Bought with Amy Florida
GET MORE INFORMATION




