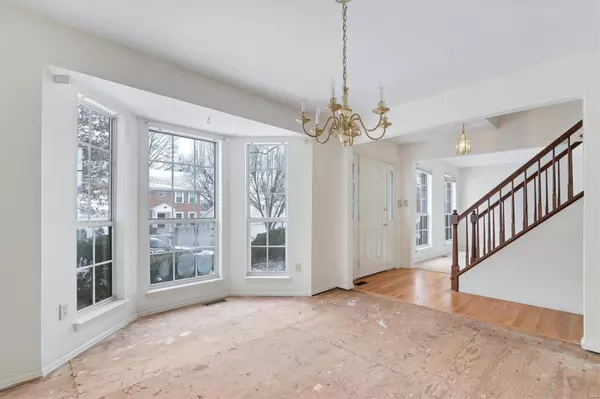For more information regarding the value of a property, please contact us for a free consultation.
1521 Apple Way CT Ballwin, MO 63021
Want to know what your home might be worth? Contact us for a FREE valuation!

Our team is ready to help you sell your home for the highest possible price ASAP
Key Details
Sold Price $362,000
Property Type Single Family Home
Sub Type Residential
Listing Status Sold
Purchase Type For Sale
Square Footage 2,223 sqft
Price per Sqft $162
Subdivision Westbrooke Add One
MLS Listing ID 23004475
Sold Date 03/08/23
Style Other
Bedrooms 4
Full Baths 2
Half Baths 1
Construction Status 37
HOA Fees $16/ann
Year Built 1986
Building Age 37
Lot Size 9,148 Sqft
Acres 0.21
Lot Dimensions 70x127
Property Description
A penny saved is a penny earned. Excellent opportunity for instant equity. Similar sized houses in the subdivision have sold for $470k within the past few months. You're going to love this neighborhood... this cul de sac... and the privacy of your yard not backing to another house! The house has great curb appeal - brick front and bay window. Awesome floor plan - its completely open from the family room to the large kitchen. FR features a gas fireplace, built-in bookcase and large bay window - it gets great natural light. Separate living & dining rooms. Bedrooms upstairs have plenty of closet space. Master has two closets, bay window, double sink, shower & separate tub. Unfinished lower level. Convenient location in the Parkway school district and just minutes from multiple parks and the convenience of Hwy 141. Pick out your new floors & appliances, grab a paint brush and turn this house into your new home. Don't wait - this opportunity won't last! Property is being sold as-is.
Location
State MO
County St Louis
Area Parkway South
Rooms
Basement Full, Sump Pump, Unfinished
Interior
Interior Features Bookcases, Open Floorplan, Walk-in Closet(s)
Heating Forced Air
Cooling Electric
Fireplaces Number 1
Fireplaces Type Gas
Fireplace Y
Exterior
Parking Features true
Garage Spaces 2.0
Private Pool false
Building
Lot Description Cul-De-Sac, Sidewalks, Streetlights
Story 2
Sewer Public Sewer
Water Public
Architectural Style Traditional
Level or Stories Two
Structure Type Brk/Stn Veneer Frnt, Vinyl Siding
Construction Status 37
Schools
Elementary Schools Wren Hollow Elem.
Middle Schools Southwest Middle
High Schools Parkway South High
School District Parkway C-2
Others
Ownership Private
Acceptable Financing Cash Only, Conventional
Listing Terms Cash Only, Conventional
Special Listing Condition None
Read Less
Bought with Dana Tippit
GET MORE INFORMATION




