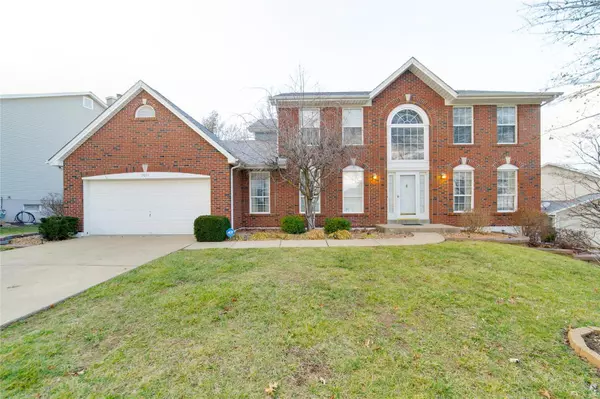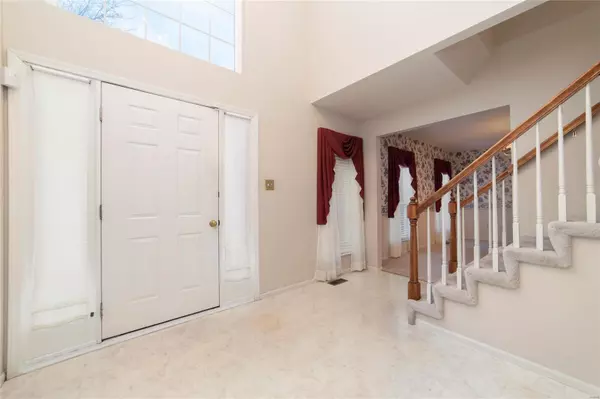For more information regarding the value of a property, please contact us for a free consultation.
5011 Royal Burgess DR St Peters, MO 63304
Want to know what your home might be worth? Contact us for a FREE valuation!

Our team is ready to help you sell your home for the highest possible price ASAP
Key Details
Sold Price $377,000
Property Type Single Family Home
Sub Type Residential
Listing Status Sold
Purchase Type For Sale
Square Footage 2,426 sqft
Price per Sqft $155
Subdivision Highlands
MLS Listing ID 23000411
Sold Date 03/08/23
Style Other
Bedrooms 4
Full Baths 2
Half Baths 1
Construction Status 29
HOA Fees $10/ann
Year Built 1994
Building Age 29
Lot Size 0.260 Acres
Acres 0.26
Lot Dimensions IRR
Property Description
Welcome to this 4 bed 2.5 bath 2 story home tucked in the desirable Highlands. You are welcomed into the front foyer w/ a beautiful wood spindled staircase. To the right is the formal living room or if it suits you better, an open style office/study. To the left is the formal dining room. Head back to towards the family room featuring brick surround gas fireplace, bay window, & built-in bar area. Kitchen offers oak cabinetry w/ center island, breakfast room w/ planning desk, & large walk-in pantry. Head out to the large deck over looking the mature tree lot, perfect spot to entertain friends & family this summer. Main floor laundry & two car garage. Head up stairs to the master suite. Featuring expansive walk-in closet & on suite bath w/ soaking tub, separate shower & dual vanities. Three more generously sized bedrooms & another full bath complete the upper level. Full walk-out basement offers plenty of storage plus tons of space for expanding. Property is being sold as is.
Location
State MO
County St Charles
Area Francis Howell
Rooms
Basement Concrete, Concrete, Sump Pump, Unfinished, Walk-Out Access
Interior
Interior Features Carpets, Window Treatments, Walk-in Closet(s)
Heating Forced Air
Cooling Ceiling Fan(s), Electric
Fireplaces Number 1
Fireplaces Type Gas
Fireplace Y
Appliance Dishwasher, Disposal, Dryer, Electric Cooktop, Microwave, Electric Oven, Refrigerator, Washer
Exterior
Parking Features true
Garage Spaces 2.0
Private Pool false
Building
Lot Description Level Lot
Story 2
Sewer Public Sewer
Water Public
Architectural Style Traditional
Level or Stories Two
Structure Type Brick Veneer, Vinyl Siding
Construction Status 29
Schools
Elementary Schools Independence Elem.
Middle Schools Bryan Middle
High Schools Francis Howell High
School District Francis Howell R-Iii
Others
Ownership Private
Acceptable Financing Cash Only, Conventional, FHA, VA
Listing Terms Cash Only, Conventional, FHA, VA
Special Listing Condition None
Read Less
Bought with Jennifer Bell
GET MORE INFORMATION




