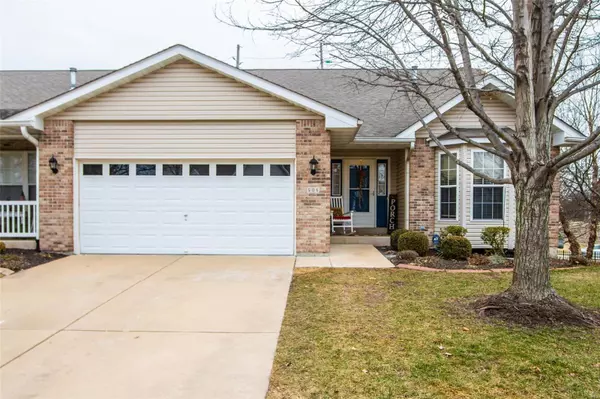For more information regarding the value of a property, please contact us for a free consultation.
906 Penny LN St Peters, MO 63376
Want to know what your home might be worth? Contact us for a FREE valuation!

Our team is ready to help you sell your home for the highest possible price ASAP
Key Details
Sold Price $335,000
Property Type Single Family Home
Sub Type Residential
Listing Status Sold
Purchase Type For Sale
Square Footage 2,587 sqft
Price per Sqft $129
Subdivision Queensbrooke
MLS Listing ID 23006272
Sold Date 03/07/23
Style Villa
Bedrooms 3
Full Baths 3
Construction Status 20
HOA Fees $250/mo
Year Built 2003
Building Age 20
Lot Size 7,405 Sqft
Acres 0.17
Lot Dimensions .17
Property Description
Carefree living in this beautiful VILLA located just minutes away from shopping, dining and so much more. The neutral decor, well kept home with lovely updates welcome you. Enjoy the ease of the association taking care of the mowing. irrigation system, leaf blowing, snow removal, some exterior maintenance and more. You can enjoy morning coffee in the GORGEOUS vaulted UPDATED kitchen with stylish white 42" cabinets, glass backsplash, stainless appliances, granite counter tops. Or enjoy your favorite book or TV show in front of the cozy gas fireplace sitting in the comfort of the bay window flanked with custom window treatments. Open floorplan, dining room - an entertainers dream. Master suite with luxury spa like bath. Second bedroom on the main level (updated carpet 2023) OR perfect home office. PLUS a finished lower level with full windows - rec room (includes billiard table), kitchenette, family room, bedroom, full bath and storage with built in shelves. Composite deck. MUST SEE
Location
State MO
County St Charles
Area Fort Zumwalt North
Rooms
Basement Bathroom in LL, Full, Rec/Family Area, Sleeping Area, Sump Pump
Interior
Interior Features Open Floorplan, Carpets, Window Treatments, Walk-in Closet(s), Some Wood Floors
Heating Forced Air
Cooling Ceiling Fan(s), Electric
Fireplaces Number 1
Fireplaces Type Gas
Fireplace Y
Appliance Dishwasher, Disposal, Microwave, Electric Oven, Trash Compactor
Exterior
Parking Features true
Garage Spaces 2.0
Amenities Available Underground Utilities
Private Pool false
Building
Lot Description Streetlights
Story 1
Sewer Public Sewer
Water Public
Architectural Style Traditional
Level or Stories One
Structure Type Brick Veneer, Vinyl Siding
Construction Status 20
Schools
Elementary Schools Fairmount Elem.
Middle Schools Hollenbeck Middle
High Schools Francis Howell North High
School District Francis Howell R-Iii
Others
Ownership Private
Acceptable Financing Cash Only, Conventional, FHA, VA
Listing Terms Cash Only, Conventional, FHA, VA
Special Listing Condition Owner Occupied, None
Read Less
Bought with Amy Gwin
GET MORE INFORMATION




