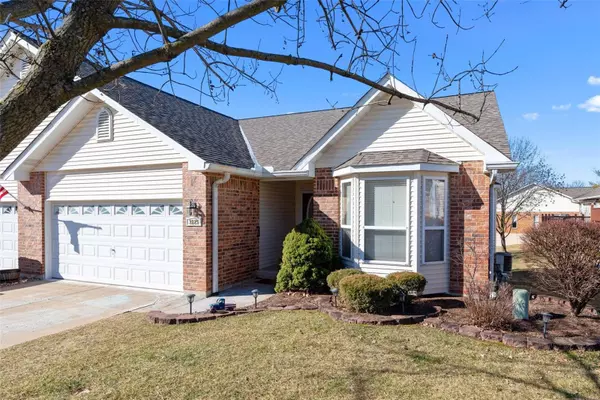For more information regarding the value of a property, please contact us for a free consultation.
3125 Country Bluff DR #25B St Charles, MO 63301
Want to know what your home might be worth? Contact us for a FREE valuation!

Our team is ready to help you sell your home for the highest possible price ASAP
Key Details
Sold Price $280,500
Property Type Condo
Sub Type Condo/Coop/Villa
Listing Status Sold
Purchase Type For Sale
Square Footage 2,235 sqft
Price per Sqft $125
Subdivision Country Bluff Villas Ph2 Resub 25
MLS Listing ID 23005981
Sold Date 03/09/23
Style Villa
Bedrooms 3
Full Baths 2
Half Baths 1
Construction Status 26
HOA Fees $260/mo
Year Built 1997
Building Age 26
Lot Dimensions SEE COUNTY RECORDS
Property Description
Beautiful end unit Villa with an open floor plan. 2 Bedrooms on the main level, 1 is being used as an office but can easily be converted back to or still used as a bedroom. Master Bath ensuite with separate jetted tub and shower, new floor (2022) and closet organizer. Open Living room Dining Room with stunning wood flooring (installed in 2020), Vaulted ceiling, Bay Window, fireplace & and walks out to the deck. Beautiful kitchen with an abundance of cabinets, center island, tile floor & connected breakfast room with a Bay Window letting in soothing natural light. Main floor Laundry with shelving to make life easier. Gorgeous lower level with a rec. room, fireplace, nice sized bedroom, full bath, Wet Bar, large Cedar walk in close unfinished storage area and walk out to the patio. Spend you relaxing time on the newer deck (built in 2019) backing to trees. New roof put on in 2021. The yard, Irrigation system and snow removal are taken care of through the HOA. Call this one home!
Location
State MO
County St Charles
Area Orchard Farm
Rooms
Basement Bathroom in LL, Full, Partially Finished, Rec/Family Area, Sump Pump, Walk-Out Access
Interior
Interior Features Carpets, Window Treatments, Walk-in Closet(s), Some Wood Floors
Heating Forced Air
Cooling Ceiling Fan(s), Electric
Fireplaces Number 2
Fireplaces Type Gas
Fireplace Y
Appliance Dishwasher, Disposal, Dryer, Microwave, Range, Refrigerator, Washer
Exterior
Parking Features true
Garage Spaces 2.0
Amenities Available Private Laundry Hkup, Spa/Hot Tub
Private Pool false
Building
Lot Description Backs to Trees/Woods, Cul-De-Sac, Sidewalks
Story 1
Sewer Public Sewer
Water Public
Architectural Style Traditional
Level or Stories One
Structure Type Brick Veneer, Vinyl Siding
Construction Status 26
Schools
Elementary Schools Orchard Farm Elem.
Middle Schools Orchard Farm Middle
High Schools Orchard Farm Sr. High
School District Orchard Farm R-V
Others
HOA Fee Include Maintenance Grounds, Sewer, Trash
Ownership Private
Acceptable Financing Cash Only, Conventional, FHA, VA
Listing Terms Cash Only, Conventional, FHA, VA
Special Listing Condition None
Read Less
Bought with Nate Johnson
GET MORE INFORMATION




