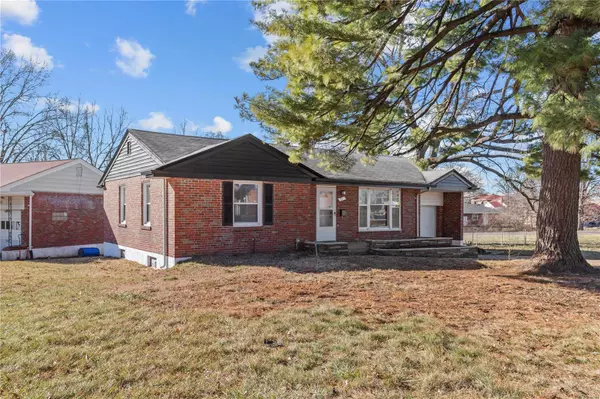For more information regarding the value of a property, please contact us for a free consultation.
1236 Garwood DR St Louis, MO 63137
Want to know what your home might be worth? Contact us for a FREE valuation!

Our team is ready to help you sell your home for the highest possible price ASAP
Key Details
Sold Price $122,000
Property Type Single Family Home
Sub Type Residential
Listing Status Sold
Purchase Type For Sale
Square Footage 982 sqft
Price per Sqft $124
Subdivision Hathaway Hills 6
MLS Listing ID 22077969
Sold Date 02/03/23
Style Ranch
Bedrooms 2
Full Baths 1
Construction Status 71
Year Built 1952
Building Age 71
Lot Size 7,675 Sqft
Acres 0.1762
Property Description
This is your opportunity to own this recently updated ranch home. This lovely home boasts a low maintenance brick exterior, garage (w/new door), spacious fenced-in backyard and nice sized brick patio for those weekend gatherings. The interior is sure to WOW and welcomes you with a large open concept floor plan. The living room is spacious and includes gleaming original hardwood floors and a large picture window. Entertaining will be a breeze in your separate formal dining room. Kitchen includes ceramic tile, updated fixture, eye-catching backsplash and nice appliances. Down the hall you will find two spacious guest bedrooms and a gorgeous full bath with new vanity, mirror and fixtures. The patricianly finished basement is spacious and includes stylish black open ceiling, a large space for entertaining and new carpet. Plenty of storage space as well. Not far from the Riverview Circle for access to the city and highway 270! All reasonable offers entertained! listing agent has ownership
Location
State MO
County St Louis
Area North
Rooms
Basement Full, Partially Finished
Interior
Interior Features Carpets, Some Wood Floors
Heating Forced Air
Cooling Electric
Fireplace Y
Appliance Microwave, Electric Oven
Exterior
Garage true
Garage Spaces 1.0
Waterfront false
Parking Type Accessible Parking, Attached Garage, Off Street
Private Pool false
Building
Lot Description Corner Lot, Fencing, Level Lot
Story 1
Sewer Public Sewer
Water Public
Architectural Style Traditional
Level or Stories One
Structure Type Brick
Construction Status 71
Schools
Elementary Schools Danforth Elem.
Middle Schools R. G. Central Middle
High Schools Riverview Gardens Sr. High
School District Riverview Gardens
Others
Ownership Private
Acceptable Financing Cash Only, Conventional, FHA, VA
Listing Terms Cash Only, Conventional, FHA, VA
Special Listing Condition Rehabbed, None
Read Less
Bought with Debora Spann
GET MORE INFORMATION




