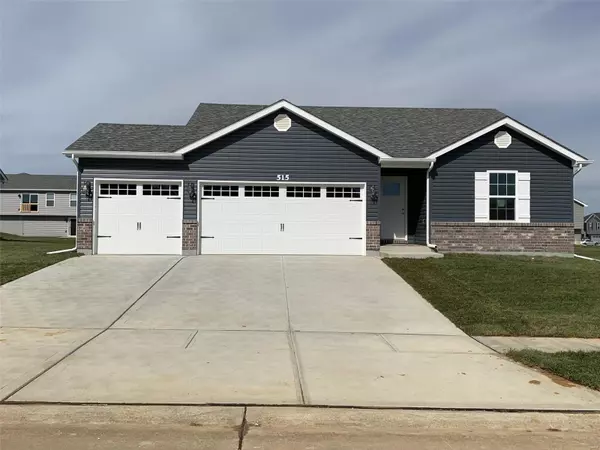For more information regarding the value of a property, please contact us for a free consultation.
1116 Baseball DR Foristell, MO 63348
Want to know what your home might be worth? Contact us for a FREE valuation!

Our team is ready to help you sell your home for the highest possible price ASAP
Key Details
Sold Price $300,000
Property Type Single Family Home
Sub Type Residential
Listing Status Sold
Purchase Type For Sale
Square Footage 1,440 sqft
Price per Sqft $208
Subdivision Jackson Estates
MLS Listing ID 23004560
Sold Date 03/10/23
Style Ranch
Bedrooms 3
Full Baths 2
HOA Fees $20/ann
Lot Size 6,251 Sqft
Acres 0.1435
Lot Dimensions see builder
Property Description
BRAND NEW home with every option you could imagine! They include vaulted ceilings, rounded “bullnose” corners, granite or quartz countertops, stainless steel appliances, 42" cabinets with "cushion close", custom neutral-colored paint job throughout, LVT flooring throughout most of the home, framed windows, taller baseboards, adult-sized cabinets in bathrooms with marble countertops, walk-in closets, upgraded carriage garage doors with openers, 3 car garage, full bath rough-in, panel doors (many varieties), and upgraded water/light fixtures throughout the house! MAIN FLOOR laundry (in most models)! Fully sodded yard (front/sides/back). *Pictures are of previously built homes. Buyer to verify school districts* This home is expected to be finished around the end of Jan. Please check with your realtor for progress of this home.
Location
State MO
County St Charles
Area Wright City R-2
Rooms
Basement Concrete, Full, Concrete, Bath/Stubbed, Sump Pump
Interior
Interior Features Open Floorplan, Carpets, Vaulted Ceiling, Walk-in Closet(s)
Heating Forced Air
Cooling Ceiling Fan(s), Electric
Fireplace Y
Appliance Dishwasher, Disposal, Microwave, Electric Oven, Stainless Steel Appliance(s)
Exterior
Parking Features true
Garage Spaces 3.0
Amenities Available Underground Utilities
Private Pool false
Building
Story 1
Builder Name Ivie League Homes
Sewer Public Sewer
Water Public
Architectural Style Contemporary, Traditional
Level or Stories One
Structure Type Brick Veneer, Frame, Vinyl Siding
Schools
Elementary Schools Wabash Elem.
Middle Schools North Point Middle
High Schools North Point
School District Wentzville R-Iv
Others
Ownership Private
Acceptable Financing Cash Only, Conventional, FHA, VA
Listing Terms Cash Only, Conventional, FHA, VA
Special Listing Condition Other, Spec Home, None
Read Less
Bought with David Rohlfing
GET MORE INFORMATION




