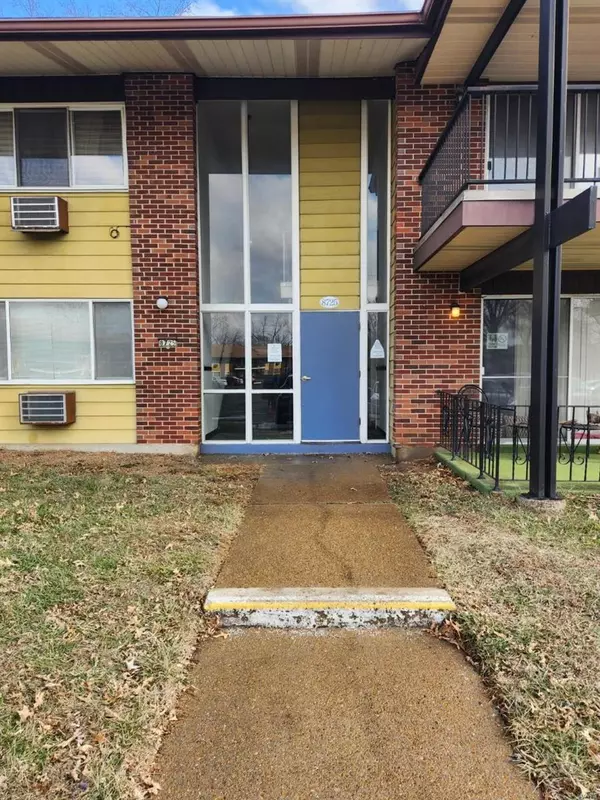For more information regarding the value of a property, please contact us for a free consultation.
8725 Sieloff DR #C Hazelwood, MO 63042
Want to know what your home might be worth? Contact us for a FREE valuation!

Our team is ready to help you sell your home for the highest possible price ASAP
Key Details
Sold Price $69,000
Property Type Condo
Sub Type Condo/Coop/Villa
Listing Status Sold
Purchase Type For Sale
Square Footage 1,000 sqft
Price per Sqft $69
Subdivision Hazelcrest Iii Condo
MLS Listing ID 22079783
Sold Date 03/13/23
Style Garden Apartment
Bedrooms 3
Full Baths 1
Construction Status 58
HOA Fees $208/mo
Year Built 1965
Building Age 58
Lot Size 3,703 Sqft
Acres 0.085
Lot Dimensions condo
Property Description
Welcome Home! Start 2023 off in this absolutely beautiful condo. EVERYTHING has been updated in this condo. Just ready for you to move in! All new doors in bedrooms, closets & pantry, New stainless appliances -fridge, stove, dishwasher. New kitchen countertops, sink, garbage disposal, faucet and exhaust fan. Large pantry. New ceiling fan in dining room New baseboard heaters, A/C units and thermostats. New laminate floors with new baseboards and fresh neutral paint throughout unit. New bathroom with new shower insert, new toilet and bathroom vanity, counter and faucet and medicine cabinet. New kitchen, bathroom, hall, and closet lights and new ceiling fan. New smoke detectors. New horizontal and vertical blinds. All new outlets and light switches. Laundry is available in the building. The complex has a pool for summer enjoyment! Dont miss this one, bring your buyers TODAY!
Location
State MO
County St Louis
Area Mccluer North
Rooms
Basement None
Interior
Interior Features Window Treatments
Heating Baseboard
Cooling Wall/Window Unit(s), Ceiling Fan(s)
Fireplace Y
Appliance Dishwasher, Range, Refrigerator
Exterior
Garage false
Amenities Available Clubhouse
Waterfront false
Parking Type Assigned/1 Space
Private Pool false
Building
Lot Description Sidewalks, Streetlights
Story 1
Sewer Public Sewer
Water Public
Architectural Style Traditional
Level or Stories One
Structure Type Brick Veneer
Construction Status 58
Schools
Elementary Schools Combs Elem.
Middle Schools Cross Keys Middle
High Schools Mccluer North High
School District Ferguson-Florissant R-Ii
Others
HOA Fee Include Clubhouse, Some Insurance, Maintenance Grounds, Pool, Snow Removal
Ownership Private
Acceptable Financing Cash Only, Conventional
Listing Terms Cash Only, Conventional
Special Listing Condition Rehabbed, None
Read Less
Bought with David Gerchen
GET MORE INFORMATION




