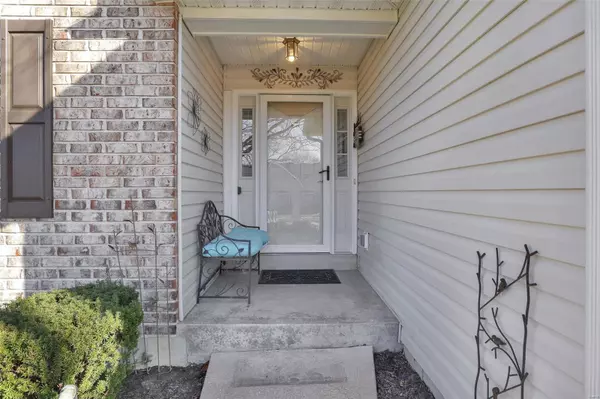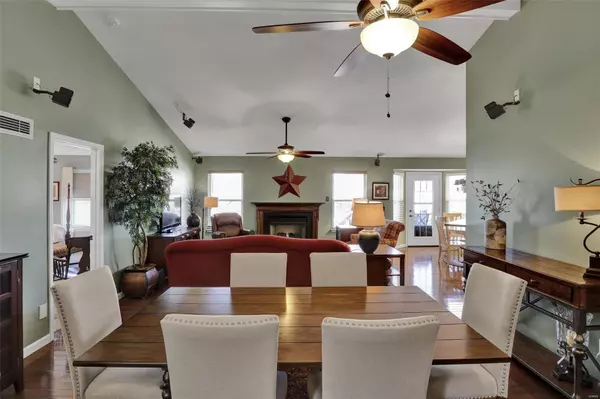For more information regarding the value of a property, please contact us for a free consultation.
36 Piepers Glen CT #38A O'fallon, MO 63366
Want to know what your home might be worth? Contact us for a FREE valuation!

Our team is ready to help you sell your home for the highest possible price ASAP
Key Details
Sold Price $310,000
Property Type Condo
Sub Type Condo/Coop/Villa
Listing Status Sold
Purchase Type For Sale
Square Footage 2,343 sqft
Price per Sqft $132
Subdivision Piepers Glen Resub
MLS Listing ID 23004770
Sold Date 03/16/23
Style Villa
Bedrooms 2
Full Baths 2
Construction Status 21
HOA Fees $250/mo
Year Built 2002
Building Age 21
Property Description
Here is the villa you've been waiting to come on the market! Villa living at its finest & maintenance free. One owner & super clean! For those looking to downsize or create new opportunities for a great home base while expanding on travel plans, etc. This 2 bed 2 bath villa is sure to please, featuring spotless hardwood floors through the main great room, hall & dining/kitchen areas, comfy carpeted bedrooms, gorgeous fixtures, lg kitchen w/plenty of cabinetry/counter space, granite countertops & composite deck. Master bath features a user-friendly walk-in shower w/glass door, a huge walk-in closet & the hall bath is lg w/a tub/shower unit & lots of room! Finished lookout lower level offers so much more room for family & friends. It features a huge rec./family room, office, beautiful vent free gas stove. The exterior is very stylish from the covered entry, brick/stone front façade, lovely landscaping, a two-car garage, in-ground sprinkler system. It is time to make this villa yours!
Location
State MO
County St Charles
Area Fort Zumwalt North
Rooms
Basement Concrete, Egress Window(s), Full, Partially Finished, Rec/Family Area, Bath/Stubbed, Sleeping Area, Sump Pump
Interior
Interior Features Bookcases, Open Floorplan, Carpets, Window Treatments, Walk-in Closet(s), Some Wood Floors
Heating Forced Air, Humidifier
Cooling Ceiling Fan(s), Electric, Gas
Fireplaces Number 2
Fireplaces Type Gas
Fireplace Y
Appliance Central Vacuum, Dishwasher, Disposal, Microwave, Gas Oven
Exterior
Parking Features true
Garage Spaces 2.0
Amenities Available High Speed Conn., Underground Utilities
Private Pool false
Building
Lot Description Backs to Comm. Grnd, Level Lot, Sidewalks, Streetlights
Story 1
Sewer Public Sewer
Water Public
Architectural Style Traditional
Level or Stories One
Structure Type Brick Veneer, Brk/Stn Veneer Frnt, Frame, Vinyl Siding
Construction Status 21
Schools
Elementary Schools Westhoff Elem.
Middle Schools Ft. Zumwalt North Middle
High Schools Ft. Zumwalt North High
School District Ft. Zumwalt R-Ii
Others
HOA Fee Include Some Insurance, Maintenance Grounds, Snow Removal
Ownership Private
Acceptable Financing Cash Only, Conventional, FHA, VA
Listing Terms Cash Only, Conventional, FHA, VA
Special Listing Condition None
Read Less
Bought with Vittorio Tabacchi
GET MORE INFORMATION




