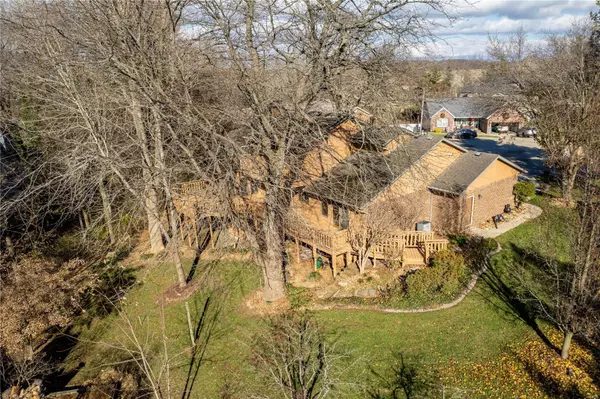For more information regarding the value of a property, please contact us for a free consultation.
3 Aspen Bethalto, IL 62010
Want to know what your home might be worth? Contact us for a FREE valuation!

Our team is ready to help you sell your home for the highest possible price ASAP
Key Details
Sold Price $365,000
Property Type Single Family Home
Sub Type Residential
Listing Status Sold
Purchase Type For Sale
Square Footage 3,940 sqft
Price per Sqft $92
Subdivision Wispering Oaks
MLS Listing ID 22077222
Sold Date 03/16/23
Style Other
Bedrooms 4
Full Baths 3
Half Baths 1
Construction Status 34
Year Built 1989
Building Age 34
Lot Dimensions 70.4x121.51
Property Description
Brand new roof to be installed before closing! Look no further, this amazing home has almost 4000 square feet of living space with 4 bedrooms and 4 baths . Large Kitchen with plenty of room for dining or cozy sitting area, large island and access to the deck that spans the entirety of the back of the home. The Living room has a fireplace that is a stunning centerpiece of this home, beautiful views and plenty of light and access to the large deck that is private and feels like a luxurious tree house. Large upper Main Bedroom with a fireplace and private balcony. Main bathroom is expansive with separate shower and whirlpool soaking tub and walk in closet. The lower level walk-out has many rooms including a family room with the same impressive fireplace. An exercise room, laundry room, library/wine room, and full bath. Lower level bonus room is massive and was designed for possible in law quarters, was used as a large office and photography studio and has plenty of possibilities.
Location
State IL
County Madison-il
Rooms
Basement Bathroom in LL, Fireplace in LL, Full, Rec/Family Area, Walk-Out Access
Interior
Interior Features Cathedral Ceiling(s), Wet Bar
Heating Forced Air
Cooling Electric
Fireplaces Number 3
Fireplaces Type Gas, Woodburning Fireplce
Fireplace Y
Appliance Dishwasher, Disposal, Gas Cooktop, Microwave, Range Hood, Refrigerator, Trash Compactor, Wall Oven
Exterior
Garage true
Garage Spaces 3.0
Amenities Available Security Lighting
Waterfront false
Parking Type Attached Garage
Private Pool false
Building
Lot Description Cul-De-Sac
Story 2
Sewer Public Sewer
Water Public
Architectural Style Contemporary
Level or Stories Two
Structure Type Brick Veneer
Construction Status 34
Schools
Elementary Schools Bethalto Dist 8
Middle Schools Bethalto Dist 8
High Schools Bethalto
School District Bethalto Dist 8
Others
Ownership Private
Acceptable Financing Cash Only, Conventional, FHA, VA
Listing Terms Cash Only, Conventional, FHA, VA
Special Listing Condition Homestead Senior, None
Read Less
Bought with Brenda Hancock
GET MORE INFORMATION




