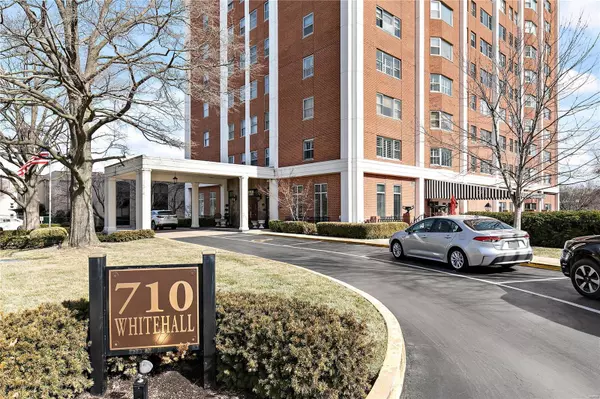For more information regarding the value of a property, please contact us for a free consultation.
710 S Hanley RD #7D St Louis, MO 63105
Want to know what your home might be worth? Contact us for a FREE valuation!

Our team is ready to help you sell your home for the highest possible price ASAP
Key Details
Sold Price $400,000
Property Type Condo
Sub Type Condo/Coop/Villa
Listing Status Sold
Purchase Type For Sale
Square Footage 2,245 sqft
Price per Sqft $178
Subdivision Whitehall Condo
MLS Listing ID 22006780
Sold Date 03/17/23
Style Garden Apartment
Bedrooms 2
Full Baths 2
HOA Fees $1,596/mo
Year Built 1966
Lot Size 1,133 Sqft
Acres 0.026
Property Description
1st showing is Tuesday 3/7. Exceptional condo. Spacious, open, light, bright & beautiful boasting wonderful views. Convenient, walk to shopping, restaurants, parks, bike trails, Forest Park, & easily accessible to highways. Gorgeous views of the Clayton skyline all throughout the day & night. Truly an exceptional, one-of-a-kind gem. Timeless renovations, 2245 sqft, 2 bedrms, 2 bathrms, extra storage, & large closets. Re-designed & updated in 2003 using top-of-the-line craftsmanship & premium finishes. Large living & dining rms w/ double crown molding, custom roman shades & newer carpet. Gorgeous updated kitchen, breakfast rm & butler's pantry. Built-in Washer/Dryer, flowing floor plan, comfortable & easy living. Corner master suite w/ beautiful views, spacious dressing rm & New Space closets. 2nd bedrm suite w/ built-in bookcases, walk-in closet & access to 2nd full bathrm. 2 cars garage parking, fantastic common areas w/ in-ground pool, patios, grill areas, workout rm, library & more.
Location
State MO
County St Louis
Area Clayton
Rooms
Basement Full, Storage Space, Walk-Out Access
Interior
Interior Features Bookcases, High Ceilings, Open Floorplan, Carpets, Window Treatments, Walk-in Closet(s), Wet Bar
Heating Forced Air, Humidifier, Other
Cooling Electric
Fireplace Y
Appliance Dishwasher, Dryer, Front Controls on Range/Cooktop, Microwave, Electric Oven, Refrigerator, Washer
Exterior
Garage true
Garage Spaces 2.0
Amenities Available Clubhouse, Laundry, Elevator(s), Exercise Room, Storage, In Ground Pool
Waterfront false
Parking Type Accessible Parking, Accessible Route to Entry, Additional Parking, Assigned/2 Spaces, Garage Door Opener, Guest Parking, Security Parking, Underground
Private Pool false
Building
Lot Description Backs to Open Grnd, Fencing, Level Lot, Sidewalks, Streetlights
Story 1
Sewer Public Sewer
Water Public
Architectural Style Traditional
Level or Stories One
Structure Type Brick Veneer
Schools
Elementary Schools Glenridge Elem.
Middle Schools Wydown Middle
High Schools Clayton High
School District Clayton
Others
HOA Fee Include Clubhouse, Air Conditioning, Doorman, Heating, Some Insurance, Maintenance Grounds, Parking, Pool, Recreation Facl, Security, Sewer, Snow Removal, Trash, Water
Ownership Private
Acceptable Financing Cash Only, Conventional
Listing Terms Cash Only, Conventional
Special Listing Condition No Step Entry, Owner Occupied, Rehabbed, None
Read Less
Bought with Wayne Norwood
GET MORE INFORMATION




