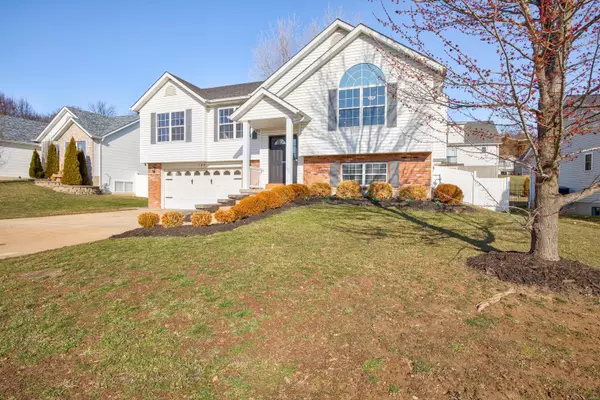For more information regarding the value of a property, please contact us for a free consultation.
104 Williamsburg DR Crystal City, MO 63019
Want to know what your home might be worth? Contact us for a FREE valuation!

Our team is ready to help you sell your home for the highest possible price ASAP
Key Details
Sold Price $275,000
Property Type Single Family Home
Sub Type Residential
Listing Status Sold
Purchase Type For Sale
Square Footage 2,334 sqft
Price per Sqft $117
Subdivision Williamsburg Ph 01
MLS Listing ID 23006448
Sold Date 03/16/23
Style Split Foyer
Bedrooms 3
Full Baths 3
Construction Status 22
Year Built 2001
Building Age 22
Lot Size 8,276 Sqft
Acres 0.19
Lot Dimensions 81x109x65x110
Property Description
Check out this home...it looks like something out of Chip & Joanna Gaines playbook! These owners are so talented with their decorating & upgrades, it would come as no surprise if they would have their own realty show. Excellent location within walking distance to Crystal City Park. Image enjoying the summer concert. Must see inside to appreciate all the space this home has to offer. Soaring ceiling in the great room with updated fireplace & new mantel. Ceramic tile with epoxy grout is throughout the main living areas. Updated kitchen offers; custom concrete counter tops, breakfast bar & stainless steel appliances, including the refrigerator. Adjoining breakfast room with glass doors overlooking the level fenced yard. The master suite hosts vaulted ceiling, walk in closet and full bath. Two of the full bathrooms have been updated with a spa-like feel. Two bedrooms showcase ship- lap walls. Additional bonus is the extra living space in the lower level with a huge family room & full bath.
Location
State MO
County Jefferson
Area Crystal City
Rooms
Basement Concrete, Bathroom in LL, Partially Finished, Rec/Family Area, Walk-Out Access
Interior
Interior Features Open Floorplan, Carpets, Special Millwork, Window Treatments, Vaulted Ceiling, Walk-in Closet(s)
Heating Forced Air
Cooling Ceiling Fan(s), Electric
Fireplaces Number 1
Fireplaces Type Gas
Fireplace Y
Appliance Dishwasher, Disposal, Dryer, Microwave, Electric Oven, Refrigerator, Washer
Exterior
Garage true
Garage Spaces 2.0
Waterfront false
Parking Type Attached Garage, Garage Door Opener, Off Street, Oversized
Private Pool false
Building
Lot Description Fencing, Level Lot
Sewer Public Sewer
Water Public
Architectural Style Traditional
Level or Stories Multi/Split
Structure Type Brk/Stn Veneer Frnt, Vinyl Siding
Construction Status 22
Schools
Elementary Schools Crystal City Elem.
Middle Schools Crystal City High
High Schools Crystal City High
School District Crystal City 47
Others
Ownership Private
Acceptable Financing Cash Only, Conventional, FHA, VA
Listing Terms Cash Only, Conventional, FHA, VA
Special Listing Condition None
Read Less
Bought with Michael Shanks
GET MORE INFORMATION




