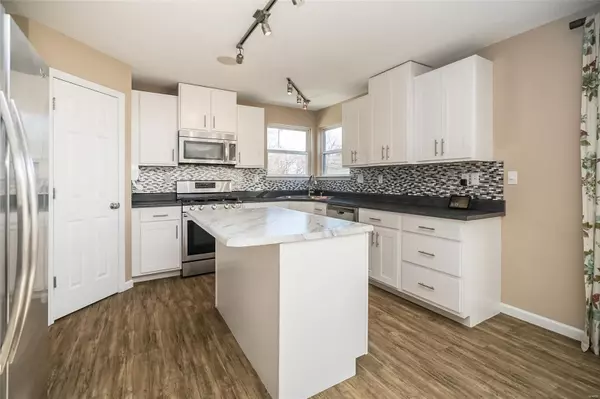For more information regarding the value of a property, please contact us for a free consultation.
1304 Mason Grove DR St Charles, MO 63304
Want to know what your home might be worth? Contact us for a FREE valuation!

Our team is ready to help you sell your home for the highest possible price ASAP
Key Details
Sold Price $390,000
Property Type Single Family Home
Sub Type Residential
Listing Status Sold
Purchase Type For Sale
Square Footage 3,333 sqft
Price per Sqft $117
Subdivision Addyston Place #1
MLS Listing ID 22074856
Sold Date 03/17/23
Style Other
Bedrooms 5
Full Baths 3
Half Baths 1
Construction Status 10
HOA Fees $12/ann
Year Built 2013
Building Age 10
Lot Size 6,970 Sqft
Acres 0.16
Lot Dimensions 0.16
Property Description
FIVE BEDROOMS with a FULL BATH IN LOWER LEVEL. This is a one owner home that was the builder display! Once you pull up, you will notice the stone elevation. Luxury Vinyl Floors on the first level. Open floor plan with FOUR distinct entertainment zones that include the kitchen, family room, dining room and breakfast room. Laundry room and half bath located at the second entrance to the home. White kitchen cabinetry with center island. Upper level you will find a loft area perfect for a HOME OFFICE or workout space. Four of the bedrooms are upstairs including the primary suite. In the finished lower level you will find the FIFTH bedroom along with a rec space. Walkout to the patio to enjoy a nice day or evening. This home is located in an amazing location, close to Fresh Thyme and Highway 364 and a Veterans PARK! A FOUR year HOME WARRANTY is being provided by the sellers!
Location
State MO
County St Charles
Area Francis Howell Cntrl
Rooms
Basement Bathroom in LL, Partially Finished, Rec/Family Area, Walk-Out Access
Interior
Interior Features High Ceilings, Open Floorplan
Heating Forced Air
Cooling Electric
Fireplaces Number 1
Fireplaces Type Gas
Fireplace Y
Appliance Dishwasher, Disposal, Gas Oven, Refrigerator, Stainless Steel Appliance(s), Washer
Exterior
Parking Features true
Garage Spaces 2.0
Private Pool false
Building
Story 2
Builder Name TK Homes
Sewer Public Sewer
Water Public
Architectural Style Traditional
Level or Stories Two
Structure Type Vinyl Siding
Construction Status 10
Schools
Elementary Schools Castlio Elem.
Middle Schools Bryan Middle
High Schools Francis Howell Central High
School District Francis Howell R-Iii
Others
Ownership Private
Acceptable Financing Cash Only, Conventional, FHA, VA
Listing Terms Cash Only, Conventional, FHA, VA
Special Listing Condition Builder Display, None
Read Less
Bought with Joseph Loft
GET MORE INFORMATION




