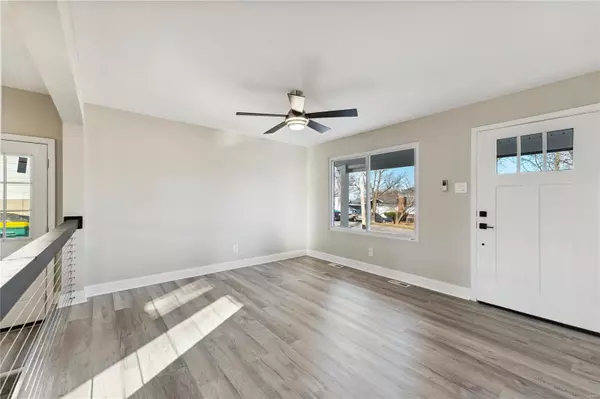For more information regarding the value of a property, please contact us for a free consultation.
10127 Castle DR St Louis, MO 63136
Want to know what your home might be worth? Contact us for a FREE valuation!

Our team is ready to help you sell your home for the highest possible price ASAP
Key Details
Sold Price $175,000
Property Type Single Family Home
Sub Type Residential
Listing Status Sold
Purchase Type For Sale
Square Footage 1,795 sqft
Price per Sqft $97
Subdivision Castle Point
MLS Listing ID 23006972
Sold Date 03/21/23
Style Ranch
Bedrooms 3
Full Baths 2
Lot Size 6,499 Sqft
Acres 0.1492
Lot Dimensions 50x130x50x130
Property Description
Home Sweet Home! Welcome to 10127 Castle Dr., another beautiful home rehabbed by Zetnom Contracting LLC. Committed to bringing quality homes to Castle Point and surrounding communities! Upon entering the home, you are greeted with natural lighting throughout , cozy living room area that opens to a stunning kitchen that showcases quartz countertops, 6 ft. kitchen quartz island, stainless steel 36" refrigerator, under-mount stainless steel microwave, stainless steel 5 burner gas stove. Farm style stainless steel kitchen sink, Remote controlled ceiling fans throughout. Spa feel ceramic tile in both bathroom showers. Custom handrails leading to the large finished basement with a large bathroom with double sinks. French doors lead to the large fenced backyard which includes a patio. This is YOUR brand new home from the New Roof to ALL new HVAC system, plumbing, windows, gutter, siding, concrete driveway, and new landscaping and sod. Full bathroom in Lower Level as well. Passed Inspections
Location
State MO
County St Louis
Area Riverview Gardens
Rooms
Basement Bathroom in LL, Rec/Family Area, Walk-Out Access
Interior
Interior Features Carpets, Window Treatments
Heating Forced Air
Cooling Electric
Fireplaces Type None
Fireplace Y
Appliance Dishwasher, Disposal, Microwave, Gas Oven, Refrigerator, Stainless Steel Appliance(s)
Exterior
Parking Features false
Private Pool false
Building
Lot Description Backs to Comm. Grnd, Chain Link Fence, Fencing, Level Lot, Sidewalks, Streetlights
Story 1
Sewer Public Sewer
Water Public
Architectural Style Traditional
Level or Stories One
Structure Type Brick, Frame
Schools
Elementary Schools Lewis And Clark Elem.
Middle Schools R. G. Central Middle
High Schools Riverview Gardens Sr. High
School District Riverview Gardens
Others
Ownership Private
Acceptable Financing Cash Only, Conventional, FHA, VA
Listing Terms Cash Only, Conventional, FHA, VA
Special Listing Condition Rehabbed, None
Read Less
Bought with Megan Hudson
GET MORE INFORMATION




