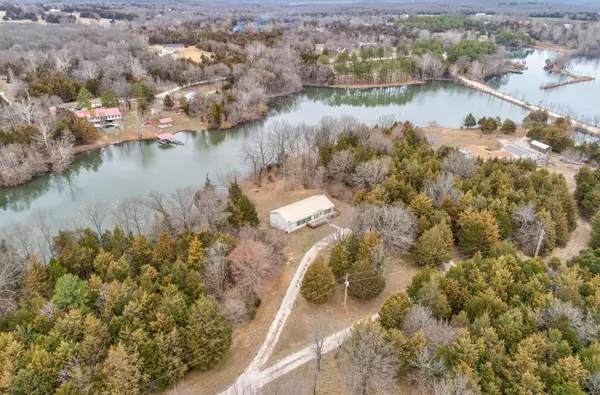For more information regarding the value of a property, please contact us for a free consultation.
10121 E Myrtle DR Blackwell, MO 63626
Want to know what your home might be worth? Contact us for a FREE valuation!

Our team is ready to help you sell your home for the highest possible price ASAP
Key Details
Sold Price $169,000
Property Type Single Family Home
Sub Type Residential
Listing Status Sold
Purchase Type For Sale
Square Footage 1,860 sqft
Price per Sqft $90
Subdivision Elaine Ann Estates
MLS Listing ID 23011984
Sold Date 03/24/23
Style Manufactured
Bedrooms 3
Full Baths 2
Construction Status 20
HOA Fees $12/ann
Year Built 2003
Building Age 20
Lot Size 5.000 Acres
Acres 5.0
Lot Dimensions 0X0
Property Description
Welcome to summer swimming, small boats, and lots of fishing!! This home sits on 5acres and a lot of sq footage. Entry is from a large deck that will be great for outdoor living, plants and hanging out. Walking in, the first thing you notice is the living room with large windows and an amazing lake view, and a cozy fireplace for cold weather. You have the option of dining room in the living room area, kitchen... or both. Spacious kitchen is bright with 3 large windows, tons of cabinet space, an island and all appliances stay! Off the kitchen is the laundry & mudroom we all dream of with a separate entrance. The master bedroom is a dream, lots of space, sunlight, walk in closet, and spacious master bathroom suite. This home sits on a full basement that is ready to be finished with a bathroom that needs the water hooked up. Walk out to a big back yard of fun & privacy. The seller loved watching nature from and fishing! Bass, crappie, & catfish (a 52lb one was caught) Now it's your turn!
Location
State MO
County Washington
Area Kingston K-14 (Wash)
Rooms
Basement Concrete, Bath/Stubbed, Walk-Out Access
Interior
Interior Features Open Floorplan, Carpets, Walk-in Closet(s), Some Wood Floors
Heating Forced Air
Cooling Electric
Fireplaces Number 1
Fireplaces Type Woodburning Fireplce
Fireplace Y
Appliance Dishwasher, Dryer, Microwave, Electric Oven, Refrigerator, Washer
Exterior
Garage false
Waterfront true
Parking Type Circle Drive, Oversized
Private Pool false
Building
Lot Description Pond/Lake, Water View, Waterfront
Story 1
Sewer Septic Tank
Water Well
Architectural Style Traditional
Level or Stories One
Structure Type Vinyl Siding
Construction Status 20
Schools
Elementary Schools Kingston Elem.
Middle Schools Kingston Middle
High Schools Kingston High
School District Kingston K-14
Others
Ownership Private
Acceptable Financing Cash Only, Conventional, FHA, Government
Listing Terms Cash Only, Conventional, FHA, Government
Special Listing Condition None
Read Less
Bought with Sharon Hasty
GET MORE INFORMATION




