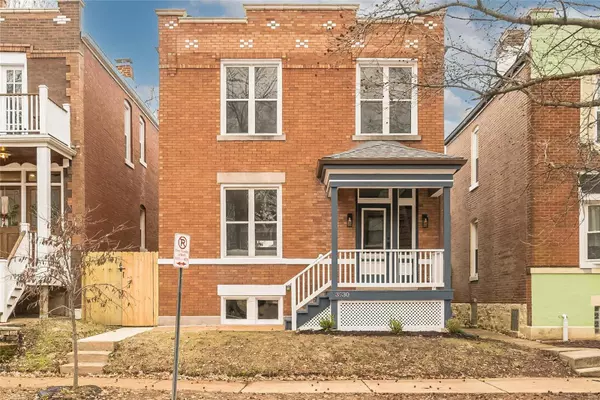For more information regarding the value of a property, please contact us for a free consultation.
3930 Wyoming ST St Louis, MO 63116
Want to know what your home might be worth? Contact us for a FREE valuation!

Our team is ready to help you sell your home for the highest possible price ASAP
Key Details
Sold Price $525,000
Property Type Single Family Home
Sub Type Residential
Listing Status Sold
Purchase Type For Sale
Square Footage 2,160 sqft
Price per Sqft $243
Subdivision Russell Place Add
MLS Listing ID 23006084
Sold Date 03/24/23
Style Other
Bedrooms 4
Full Baths 2
Half Baths 1
Construction Status 115
Year Built 1908
Building Age 115
Lot Size 4,125 Sqft
Acres 0.0947
Property Description
This beautifully renovated home is located in the coveted Tower Grove South neighborhood. Walk to the restaurants, coffee shops and retailers of the South Grand Business Dist. and to Tower Grover Park. This amazing renovation did not cut any corners. It features restored historic millwork, restored original hardwood floors and a new 2 story addition built using fiber cement siding! The kitchen features new, highly sustainable bamboo floors, custom cabinets, custom glass tile backsplash, quartz countertops, center island/breakfast bar, walk in pantry and room for a large dining table. There is a large primary suite featuring a custom tile shower with glass doors, a double vanity and a separate soaking tub. Laundry is located on 2nd floor. All systems were updated including: Plumbing, Electric, Sewer, Zoned HVAC, Water Heater, TPO Roof, Extensive tuckpointing/brickwork, Restored Front Porch, New Back deck, New Concrete, New Carport, Modern Lighting Design, Ceiling Fans and much more!
Location
State MO
County St Louis City
Area South City
Rooms
Basement Crawl Space, Full, Concrete, Stone/Rock, Unfinished
Interior
Interior Features Historic/Period Mlwk, Special Millwork, High Ceilings, Some Wood Floors
Heating Forced Air, Zoned
Cooling Electric, Zoned
Fireplaces Type None
Fireplace Y
Appliance Dishwasher, Disposal, Microwave, Range Hood, Gas Oven, Refrigerator, Stainless Steel Appliance(s), Wine Cooler
Exterior
Garage true
Garage Spaces 2.0
Waterfront false
Parking Type Additional Parking, Alley Access, Covered, Detached, Garage Door Opener, Off Street, Oversized
Private Pool false
Building
Lot Description Sidewalks, Streetlights, Wood Fence
Story 2
Sewer Public Sewer
Water Public
Architectural Style Historic
Level or Stories Two
Structure Type Brick Veneer, Fiber Cement
Construction Status 115
Schools
Elementary Schools Mann Elem.
Middle Schools Long Middle Community Ed. Center
High Schools Roosevelt High
School District St. Louis City
Others
Ownership Private
Acceptable Financing Cash Only, Conventional, VA
Listing Terms Cash Only, Conventional, VA
Special Listing Condition Rehabbed, Renovated, None
Read Less
Bought with Mary Slay
GET MORE INFORMATION




