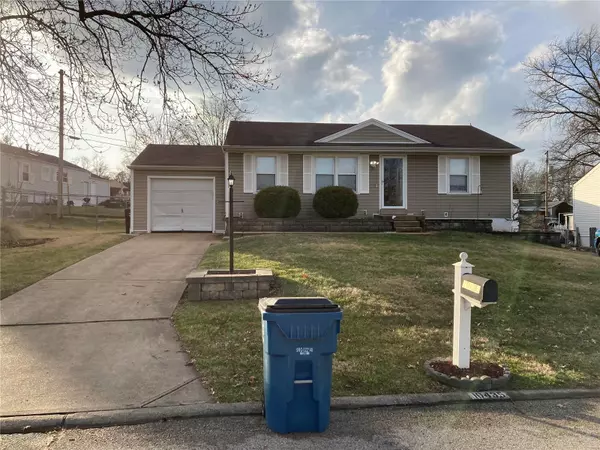For more information regarding the value of a property, please contact us for a free consultation.
10435 Bimini DR St Louis, MO 63123
Want to know what your home might be worth? Contact us for a FREE valuation!

Our team is ready to help you sell your home for the highest possible price ASAP
Key Details
Sold Price $225,000
Property Type Single Family Home
Sub Type Residential
Listing Status Sold
Purchase Type For Sale
Square Footage 864 sqft
Price per Sqft $260
Subdivision Sappington Acres Estates 2
MLS Listing ID 23004312
Sold Date 03/27/23
Style Ranch
Bedrooms 2
Full Baths 2
Construction Status 66
Year Built 1957
Building Age 66
Lot Size 7,950 Sqft
Acres 0.1825
Lot Dimensions 95x122
Property Description
BACK ON THE MARKET NO FAULT OF SELLER!! Buyer got cold feet and backed out. Clear sewer lateral inspection available. Former Buyers inspections can be made available when submitting an offer.
Welcome home to 10435 Bimini! This well maintained, ranch home in Lindbergh School District boasts spacious living area on both the main floor and in the basement! The additional room in the basement works perfectly for that extra sleeper room. Recently updated bathrooms and living areas are just some of what you'll find when coming through the door. Surround sound system in the main floor living area can also stay with the home, along with the washer and dryer and the stainless steel appliances in the kitchen, which also has ample counter and cabinet space! New garage door has been installed as well! Easy access to Lindbergh Blvd and Tesson Ferry Rd, near shopping, dinning and entertainment, this is a great location in South County! Don't miss your chance, come see it today!
Location
State MO
County St Louis
Area Lindbergh
Rooms
Basement Concrete, Bathroom in LL, Full, Partially Finished, Concrete, Rec/Family Area
Interior
Interior Features Some Wood Floors
Heating Forced Air
Cooling Electric
Fireplaces Type None
Fireplace Y
Appliance Dishwasher, Microwave, Electric Oven, Stainless Steel Appliance(s)
Exterior
Garage true
Garage Spaces 1.0
Waterfront false
Parking Type Attached Garage, Off Street
Private Pool false
Building
Lot Description Chain Link Fence, Fencing
Story 1
Sewer Public Sewer
Water Public
Architectural Style Traditional
Level or Stories One
Structure Type Vinyl Siding
Construction Status 66
Schools
Elementary Schools Dressel Elem.
Middle Schools Robert H. Sperreng Middle
High Schools Lindbergh Sr. High
School District Lindbergh Schools
Others
Ownership Private
Acceptable Financing Cash Only, Conventional, FHA, VA
Listing Terms Cash Only, Conventional, FHA, VA
Special Listing Condition Owner Occupied, None
Read Less
Bought with Jessi Green
GET MORE INFORMATION




