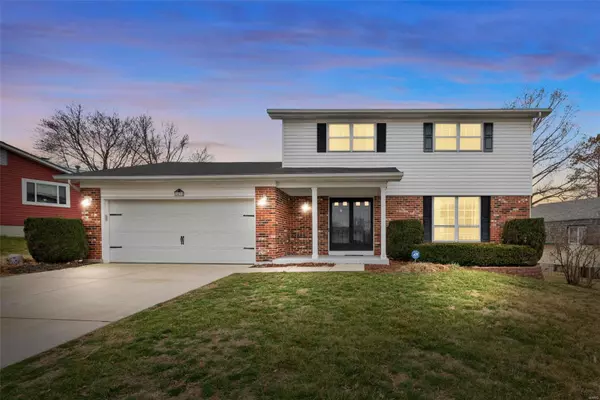For more information regarding the value of a property, please contact us for a free consultation.
43 Pilot Hill DR St Peters, MO 63376
Want to know what your home might be worth? Contact us for a FREE valuation!

Our team is ready to help you sell your home for the highest possible price ASAP
Key Details
Sold Price $285,000
Property Type Single Family Home
Sub Type Residential
Listing Status Sold
Purchase Type For Sale
Square Footage 2,303 sqft
Price per Sqft $123
Subdivision Spencer Creek East Village #2
MLS Listing ID 23009764
Sold Date 03/28/23
Style Other
Bedrooms 3
Full Baths 2
Half Baths 1
Construction Status 47
Year Built 1976
Building Age 47
Lot Size 7,876 Sqft
Acres 0.1808
Lot Dimensions 45'x115'x47'x47'x115'
Property Description
Deadline for all offers is Sunday, March 5 at 8 pm with acceptance time of March 6 at 12:30 pm. Well maintained two story home features family room and separate dining. Updated kitchen with breakfast room and two spacious pantries. Just off the breakfast is a sunken hearth room with a wood burning fireplace. Newer sliding glass door (2015) leads to the fenced back yard. There is half bath on the main level for your guests. Upstairs there are three spacious bedroom. The master bedroom suite has a full bath and his and hers closet. Another full bath for bedroom two and three plus a linen closet in the hallway for extra storage. The lower level includes a large recreation area with vinyl flooring. All appliances stay. Two Car Garage is drywalled and painted with service door leading to the back yard. Roof replaced 2010. Gutter Helmet by Lednor Home Solutions installed 2003. Goodman HV/AC installed 2008.
Location
State MO
County St Charles
Area Fort Zumwalt East
Rooms
Basement Full, Concrete, Rec/Family Area, Storage Space
Interior
Interior Features Carpets, Window Treatments, Some Wood Floors
Heating Forced Air
Cooling Electric
Fireplaces Number 1
Fireplaces Type Woodburning Fireplce
Fireplace Y
Appliance Dishwasher, Disposal, Double Oven, Dryer, Gas Cooktop, Range Hood, Wall Oven, Washer
Exterior
Parking Features true
Garage Spaces 2.0
Amenities Available Underground Utilities
Private Pool false
Building
Lot Description Chain Link Fence, Fencing, Sidewalks, Streetlights
Story 2
Sewer Public Sewer
Water Public
Architectural Style Traditional
Level or Stories Two
Structure Type Brick Veneer, Vinyl Siding
Construction Status 47
Schools
Elementary Schools Hawthorn Elem.
Middle Schools Dubray Middle
High Schools Ft. Zumwalt East High
School District Ft. Zumwalt R-Ii
Others
Ownership Private
Acceptable Financing Cash Only, Conventional, FHA, VA
Listing Terms Cash Only, Conventional, FHA, VA
Special Listing Condition None
Read Less
Bought with Rita Taormina
GET MORE INFORMATION




