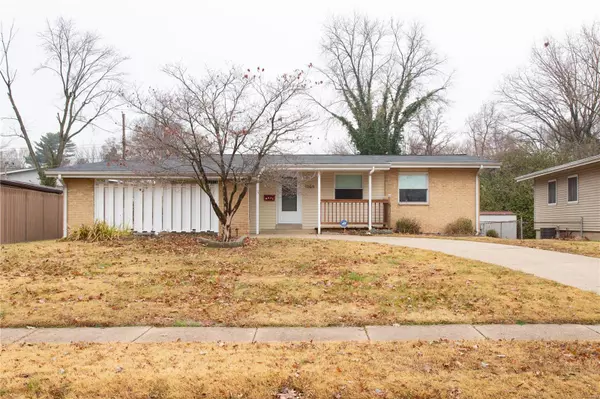For more information regarding the value of a property, please contact us for a free consultation.
1065 Cheyenne DR Florissant, MO 63033
Want to know what your home might be worth? Contact us for a FREE valuation!

Our team is ready to help you sell your home for the highest possible price ASAP
Key Details
Sold Price $165,000
Property Type Single Family Home
Sub Type Residential
Listing Status Sold
Purchase Type For Sale
Square Footage 1,469 sqft
Price per Sqft $112
Subdivision Thunderbird Hills 1
MLS Listing ID 22074802
Sold Date 03/28/23
Style Ranch
Bedrooms 3
Full Baths 1
Half Baths 1
Construction Status 62
Year Built 1961
Building Age 62
Lot Size 7,318 Sqft
Acres 0.168
Lot Dimensions 59/68 x 126/127
Property Description
Brick & vinyl sided ranch w/double pane replacement windows & a roof that is about 8 yrs old. Inside boasts beautifully refinished wood flrs, 5" base board trim, recently painted walls & vaulted ceilings in every room except for the bathrooms. Updated eat-in kitchen w/ample cabinet & counter space, stone tile backsplash & under cabinet lighting. All appliances displayed remain including washer & dryer "as is." Both baths have some updates. The lower level is part finished w/39 x 11 recreation room. The walls are newly painted & has a new vinyl tile floor. There is a shower in the lower level that was done w/permit when installed. Plumbing stacks have been switched out to PVC, the water heater was installed in 2014, Lennox hvac was installed in 2012 & comes w/humidifier. Seller says the basement has never leaked during her ownership. The yard is fenced, there is a 16 x 12 covered patio. The pop up pool can stay or go. We are now City of Florissant Code Complaint.
Location
State MO
County St Louis
Area Mccluer North
Rooms
Basement Full, Partially Finished, Concrete, Rec/Family Area
Interior
Interior Features Window Treatments, Vaulted Ceiling, Walk-in Closet(s), Some Wood Floors
Heating Forced Air
Cooling Ceiling Fan(s), Electric
Fireplaces Type None
Fireplace Y
Appliance Dishwasher, Disposal, Dryer, Microwave, Gas Oven, Refrigerator, Washer
Exterior
Parking Features false
Amenities Available Above Ground Pool
Private Pool true
Building
Lot Description Fencing, Sidewalks, Streetlights
Story 1
Sewer Public Sewer
Water Public
Architectural Style Traditional
Level or Stories One
Structure Type Brick Veneer, Vinyl Siding
Construction Status 62
Schools
Elementary Schools Robinwood Elem.
Middle Schools Cross Keys Middle
High Schools Mccluer North High
School District Ferguson-Florissant R-Ii
Others
Ownership Private
Acceptable Financing Cash Only, Conventional, FHA, VA
Listing Terms Cash Only, Conventional, FHA, VA
Special Listing Condition None
Read Less
Bought with Shannon Moore-Pruitt
GET MORE INFORMATION




