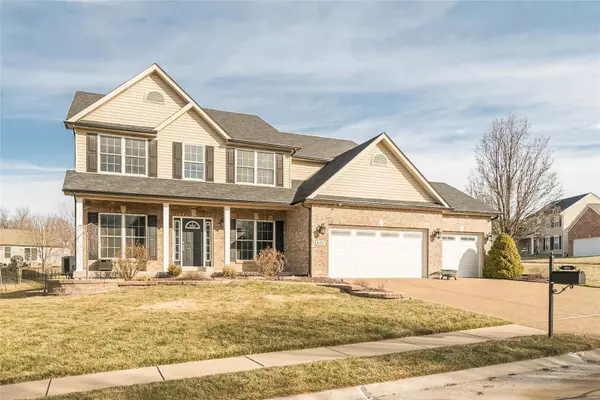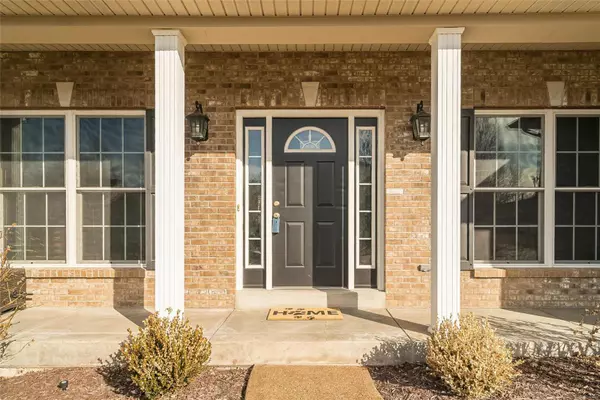For more information regarding the value of a property, please contact us for a free consultation.
601 Lankin CT St Charles, MO 63304
Want to know what your home might be worth? Contact us for a FREE valuation!

Our team is ready to help you sell your home for the highest possible price ASAP
Key Details
Sold Price $520,000
Property Type Single Family Home
Sub Type Residential
Listing Status Sold
Purchase Type For Sale
Square Footage 4,200 sqft
Price per Sqft $123
Subdivision Addyston Place #1
MLS Listing ID 23006591
Sold Date 04/04/23
Style Other
Bedrooms 5
Full Baths 3
Half Baths 1
HOA Fees $12/ann
Lot Size 0.260 Acres
Acres 0.26
Lot Dimensions .26
Property Description
Open house cancelled, multiple offers. Don't wait to build! Seriously, this home has it all! THREE CAR GARAGE! Located on a cul de sac and Francis Howell Schools. MAIN FLOOR HOME OFFICE. Entire main floor is adorned with Asian Walnut HARDWOOD. Open floor plan. Two story family room with GAS fireplace. Quartz counter tops in the kitchen and walk in pantry. Upper level with all four bedrooms. You won't want to miss the Primary suite. Vaulted ceilings, walk in closet and luxury vinyl flooring. The primary bath is AMAZING! Free standing tub, tile surround shower and HEATED FLOORS! The finished lower level is a hosts/hostesses DREAM! Full bar area and plenty of room to watch the big game or a movie night. The FIFTH bedroom is located in the lower level with a HUGE FULL BATHROOM! Perfect for a mother in law or college student. Relax in the back of the home on the PAVER patio with built in fire pit.
Location
State MO
County St Charles
Area Francis Howell Cntrl
Rooms
Basement Bathroom in LL, Egress Window(s), Daylight/Lookout Windows, Sump Pump
Interior
Interior Features Cathedral Ceiling(s), High Ceilings, Coffered Ceiling(s), Open Floorplan, Carpets, Walk-in Closet(s), Some Wood Floors
Heating Forced Air
Cooling Electric
Fireplaces Number 1
Fireplaces Type Gas
Fireplace Y
Appliance Dishwasher, Disposal, Microwave
Exterior
Parking Features true
Garage Spaces 3.0
Private Pool false
Building
Lot Description Cul-De-Sac
Story 2
Builder Name Gemini Homes
Sewer Public Sewer
Water Public
Architectural Style Traditional
Level or Stories Two
Structure Type Vinyl Siding
Schools
Elementary Schools Castlio Elem.
Middle Schools Bryan Middle
High Schools Francis Howell Central High
School District Francis Howell R-Iii
Others
Ownership Private
Acceptable Financing Cash Only, Conventional, FHA, VA
Listing Terms Cash Only, Conventional, FHA, VA
Special Listing Condition None
Read Less
Bought with Peter Lu
GET MORE INFORMATION




