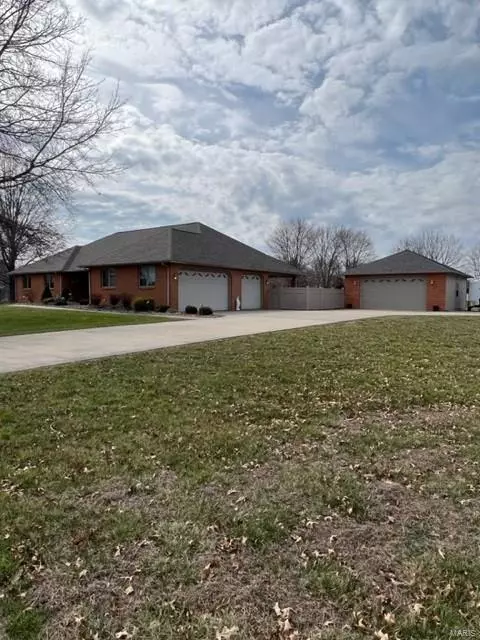For more information regarding the value of a property, please contact us for a free consultation.
2905 Campanile DR Highland, IL 62249
Want to know what your home might be worth? Contact us for a FREE valuation!

Our team is ready to help you sell your home for the highest possible price ASAP
Key Details
Sold Price $390,000
Property Type Single Family Home
Sub Type Residential
Listing Status Sold
Purchase Type For Sale
Square Footage 1,814 sqft
Price per Sqft $214
Subdivision Tower Park Subdivision
MLS Listing ID 23009757
Sold Date 04/06/23
Style Ranch
Bedrooms 3
Full Baths 2
Half Baths 1
Construction Status 27
Year Built 1996
Building Age 27
Lot Size 2.090 Acres
Acres 2.09
Lot Dimensions 2.09 Acres
Property Description
Gorgeous all BRICK HOME located on 2.09 Acres w/corner lot, 3 car side load garage (32x24), additional detached garage (24x30) w/extra concrete pad along outside of garage. Large vaulted living rm/dining rm w/brick FP & door to partial covered patio w/large patio & privacy vinyl fenced backyard. Amazing kitchen w/island & breakfast bar, all appliances stay, door to private covered patio w/sidewalk to detached garage. Master suite includes walk-in closet. Master bath has double bowl sinks. Full unfinished basement. Updates include HWH 2015. Driveway, fence, patio, detached garage 2016. Roof 2020. Sump pump 2022. A/C 2022. New blower motor, gas valve, ignitor in furnace 2021. Front sidewalk & step repaired by Helitech 2021. Aeration inspected & pumped 3/2023. Great location into town or to Interstate.
Location
State IL
County Madison-il
Rooms
Basement Concrete, Full, Concrete, Sump Pump
Interior
Interior Features Open Floorplan, Carpets, Window Treatments, Vaulted Ceiling, Walk-in Closet(s)
Heating Forced Air
Cooling Ceiling Fan(s), Electric
Fireplaces Number 1
Fireplaces Type Electric, Full Masonry, Insert, Woodburning Fireplce
Fireplace Y
Appliance Dishwasher, Disposal, Dryer, Microwave, Electric Oven, Refrigerator, Stainless Steel Appliance(s), Washer
Exterior
Garage true
Garage Spaces 3.0
Amenities Available Spa/Hot Tub
Waterfront false
Parking Type Attached Garage, Garage Door Opener, Rear/Side Entry
Private Pool false
Building
Lot Description Corner Lot, Level Lot, Partial Fencing
Story 1
Sewer Aerobic Septic
Water Public
Architectural Style Traditional
Level or Stories One
Structure Type Brick Veneer
Construction Status 27
Schools
Elementary Schools Highland Dist 5
Middle Schools Highland Dist 5
High Schools Highland
School District Highland Dist 5
Others
Ownership Private
Acceptable Financing Cash Only, Conventional, FHA, VA
Listing Terms Cash Only, Conventional, FHA, VA
Special Listing Condition Owner Occupied, None
Read Less
Bought with Sue Wurth
GET MORE INFORMATION




