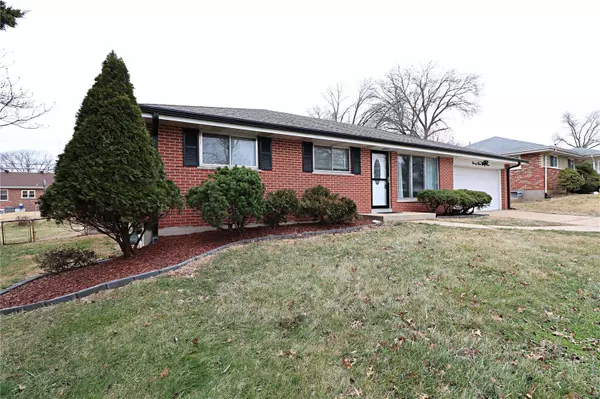For more information regarding the value of a property, please contact us for a free consultation.
9933 Musick AVE St Louis, MO 63123
Want to know what your home might be worth? Contact us for a FREE valuation!

Our team is ready to help you sell your home for the highest possible price ASAP
Key Details
Sold Price $355,000
Property Type Single Family Home
Sub Type Residential
Listing Status Sold
Purchase Type For Sale
Square Footage 2,423 sqft
Price per Sqft $146
Subdivision Sunset Hills Estates 4
MLS Listing ID 23004726
Sold Date 04/06/23
Style Ranch
Bedrooms 3
Full Baths 2
Half Baths 1
Construction Status 63
Year Built 1960
Building Age 63
Lot Size 8,281 Sqft
Acres 0.1901
Lot Dimensions 69x120
Property Description
Updated, move-in ready ranch in Lindbergh School District! 3 beds, 2.5 baths, 2 car garage, beautifully updated brand-new kitchen, luxury laminate flooring throughout the entire main level, thick crown molding and tall baseboards everywhere, level backyard, and so many other great features! Fall in love with the open floor plan when entering the front door! Lots of overhead lighting, ceiling fans in all 3 bedrooms, living and dining rooms! You will absolutely love the spacious eat-in kitchen! Brand new white cabinets, stainless-steel appliances (refrigerator included!), 5 burner gas stove, undermount 50/50 sink, beautiful granite countertop that extends as backsplash all the way up to the cabinets! Dining room (or 2nd family room) leads out to the level backyard with a patio! Double pane windows, new furnace and AC, finished basement has a full bathroom, finished laundry and storage areas! Semi-finished attached garage is nice and clean too! Great home!
Location
State MO
County St Louis
Area Lindbergh
Rooms
Basement Concrete, Bathroom in LL, Full, Partially Finished, Rec/Family Area
Interior
Interior Features Open Floorplan
Heating Forced Air, Humidifier
Cooling Ceiling Fan(s), Electric
Fireplaces Type None
Fireplace Y
Appliance Dishwasher, Disposal, Microwave, Gas Oven, Refrigerator, Stainless Steel Appliance(s)
Exterior
Parking Features true
Garage Spaces 2.0
Private Pool false
Building
Lot Description Level Lot
Story 1
Sewer Public Sewer
Water Public
Architectural Style Traditional
Level or Stories One
Structure Type Brick
Construction Status 63
Schools
Elementary Schools Sappington Elem.
Middle Schools Robert H. Sperreng Middle
High Schools Lindbergh Sr. High
School District Lindbergh Schools
Others
Ownership Private
Acceptable Financing Cash Only, Conventional, FHA, VA
Listing Terms Cash Only, Conventional, FHA, VA
Special Listing Condition Renovated, None
Read Less
Bought with Jennifer Risley
GET MORE INFORMATION




