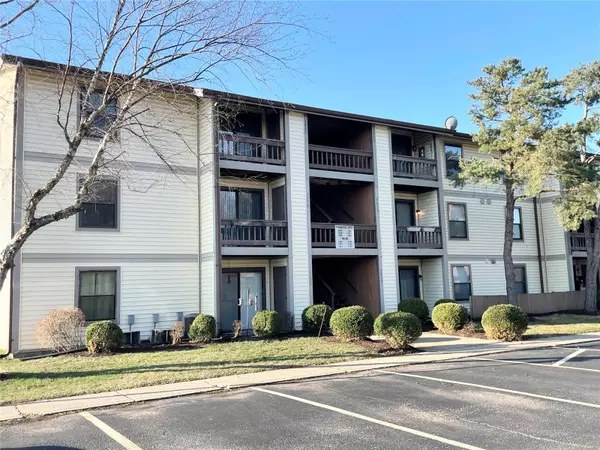For more information regarding the value of a property, please contact us for a free consultation.
1430 Summergate Pkwy #J St Peters, MO 63303
Want to know what your home might be worth? Contact us for a FREE valuation!

Our team is ready to help you sell your home for the highest possible price ASAP
Key Details
Sold Price $148,000
Property Type Condo
Sub Type Condo/Coop/Villa
Listing Status Sold
Purchase Type For Sale
Square Footage 804 sqft
Price per Sqft $184
Subdivision Summergate Garden Condos
MLS Listing ID 23013988
Sold Date 04/07/23
Style Garden Apartment
Bedrooms 2
Full Baths 1
Construction Status 39
HOA Fees $218/mo
Year Built 1984
Building Age 39
Property Description
Spacious turn key- updated throughout - with 804 sq.ft. of living space. Living rm. w/luxury laminate vinyl flooring, Kitchen w/newer white cabinets, counter tops, smooth top electric stove, Refrigerator, washer/dryer and counter tops.+4 cabinets w/counter top as a pantry or appliance garage. The counter is great for crockpots and party favors for folks over of a party. Also 2 bedrooms w/newer carpet& updated bathroom. 6 panel white doors, white baseboards and new paint throughout. HOA covers all expenses and services except electric, internet, and sewer. (rentals are allowed-occupancy permits needed through association) 1 carport. The community has a swimming pool and area for dogs. Close distance to schools (Francis Howell School District), shopping centers, restaurants. You wont find a better location for schools, churches and hwy access!
Location
State MO
County St Charles
Area Francis Howell North
Rooms
Basement None
Interior
Interior Features Open Floorplan, Carpets
Heating Forced Air
Cooling Ceiling Fan(s)
Fireplaces Type None
Fireplace Y
Appliance Dishwasher, Disposal, Dryer, Microwave, Electric Oven, Refrigerator, Washer
Exterior
Parking Features false
Amenities Available Clubhouse, High Speed Conn., In Ground Pool, Private Laundry Hkup, Underground Utilities
Private Pool false
Building
Lot Description Level Lot, Streetlights
Story 1
Sewer Public Sewer
Water Public
Architectural Style Colonial
Level or Stories One
Structure Type Frame, Vinyl Siding
Construction Status 39
Schools
Elementary Schools Becky-David Elem.
Middle Schools Barnwell Middle
High Schools Francis Howell North High
School District Francis Howell R-Iii
Others
HOA Fee Include Clubhouse, Some Insurance, Maintenance Grounds, Pool, Snow Removal
Ownership Private
Acceptable Financing Cash Only, Conventional, FHA, VA
Listing Terms Cash Only, Conventional, FHA, VA
Special Listing Condition No Exemptions, None
Read Less
Bought with Tatiana Sidorova
GET MORE INFORMATION




