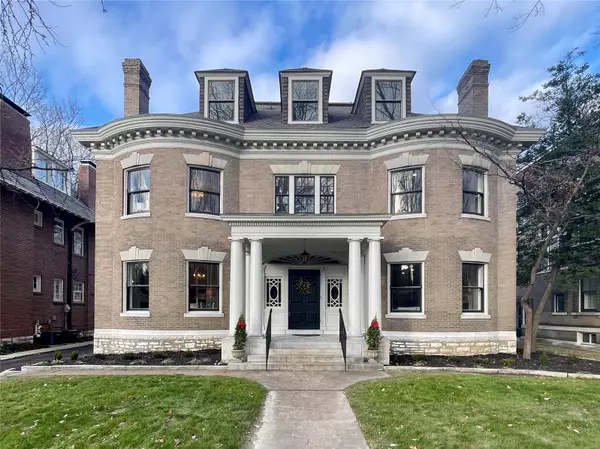For more information regarding the value of a property, please contact us for a free consultation.
27 Waterman PL St Louis, MO 63112
Want to know what your home might be worth? Contact us for a FREE valuation!

Our team is ready to help you sell your home for the highest possible price ASAP
Key Details
Sold Price $1,250,000
Property Type Single Family Home
Sub Type Residential
Listing Status Sold
Purchase Type For Sale
Square Footage 5,854 sqft
Price per Sqft $213
Subdivision Kingsbury Add-Cwe
MLS Listing ID 22077685
Sold Date 04/10/23
Style Other
Bedrooms 6
Full Baths 5
Half Baths 1
Construction Status 118
HOA Fees $33/ann
Year Built 1905
Building Age 118
Lot Size 0.343 Acres
Acres 0.343
Lot Dimensions 70X252
Property Description
Incredible 1905 St. Louis manse! Gorgeous architecture & updates throughout, stunning grand foyer & staircase, original woodwork, hardwood floors, 10' ceilings, arched doorways, moldings, built-ins, 4 original functional fireplaces, grand entertaining rooms, formal & back staircases, charming powder room, mud room & delightful sunroom overlooking patio & private fenced yard. Chef's dream kitchen with Dacor appliances, 2 dishwashers, waterfall quartz breakfast bar, plus vegetable sink/wet bar. 2nd floor offers amazing primary suite with FP, luxury marble bath with huge shower & soaking tub, plus adjoining dressing room with another FP, 2 add. beds each with full bath, & 2nd floor laundry. 3rd floor has 3 more beds, spacious full bath, & awesome rec room with wet bar. Excellent use of sqft, huge 2 car garage & add. parking, spotless walkout basement, perfect yard! Walk to Forest Park, BJC, CWE, New City School, Chase & more!
Location
State MO
County St Louis City
Area Central West
Rooms
Basement Full, Bath/Stubbed, Stone/Rock, Unfinished, Walk-Out Access
Interior
Interior Features Bookcases, Center Hall Plan, High Ceilings, Historic/Period Mlwk, Carpets, Special Millwork
Heating Hot Water, Radiator(s), Zoned
Cooling Electric, Zoned
Fireplaces Number 4
Fireplaces Type Gas, Ventless
Fireplace Y
Appliance Dishwasher, Disposal, Gas Cooktop, Gas Oven, Wine Cooler
Exterior
Garage true
Garage Spaces 2.0
Amenities Available Workshop Area
Waterfront false
Parking Type Additional Parking, Detached, Garage Door Opener, Off Street, Oversized
Private Pool false
Building
Lot Description Fencing, Level Lot
Sewer Public Sewer
Water Public
Architectural Style Historic, Traditional
Level or Stories Three Or More
Structure Type Brick
Construction Status 118
Schools
Elementary Schools Ford-Ford Br. Elem. Comm. Ed.
Middle Schools Langston Middle
High Schools Sumner High
School District St. Louis City
Others
Ownership Private
Acceptable Financing Cash Only, Conventional
Listing Terms Cash Only, Conventional
Special Listing Condition Rehabbed, Renovated, None
Read Less
Bought with Judy Hepburn
GET MORE INFORMATION




