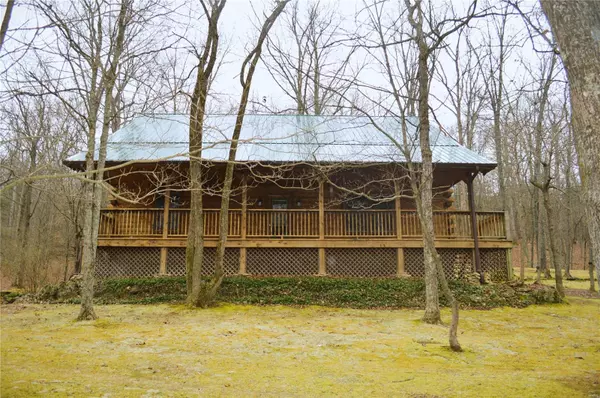For more information regarding the value of a property, please contact us for a free consultation.
14700 Maples Holler De Soto, MO 63020
Want to know what your home might be worth? Contact us for a FREE valuation!

Our team is ready to help you sell your home for the highest possible price ASAP
Key Details
Sold Price $425,000
Property Type Single Family Home
Sub Type Residential
Listing Status Sold
Purchase Type For Sale
Square Footage 2,225 sqft
Price per Sqft $191
MLS Listing ID 23012874
Sold Date 04/10/23
Style Other
Bedrooms 3
Full Baths 2
Construction Status 27
Year Built 1996
Building Age 27
Lot Size 40.760 Acres
Acres 40.76
Lot Dimensions 1334 x 1301 x 1390 x 1302
Property Description
Nestled on 40 acres, this gorgeous log home is just waiting for its new owner! Enter on the covered porch, where you will want to spend your extra time watching for wildlife & listening to the gentle stream roll by. Open & spacious living rm w/ a vaulted ceiling & the perfect space to entertain friends or unwind. Great updated kitchen w/ abundant cabinet space & prep area. Two large main-level bedrooms w/ oversized closets. A corner nook for a home office space & a full bath complete the main level. Upstairs you will love the view over the balcony to the lower level from the loft that would make a perfect family rm or home office. The primary bedroom is spacious & offers a vaulted ceiling, a huge walk-in closet, & a full bath w/ a soaker tub. The walk-out lower level is perfect for a workshop or pick your finishes & create additional living space. Outside you will be WOWED by the wooded acreage w/ a stream, rock bluff, & wildlife. Your personal retreat for hunting & outdoor recreation.
Location
State MO
County Jefferson
Area Desoto
Rooms
Basement Concrete, Full, Walk-Out Access
Interior
Interior Features Open Floorplan, Window Treatments, Vaulted Ceiling, Walk-in Closet(s), Some Wood Floors
Heating Forced Air, Other
Cooling Electric
Fireplace Y
Appliance Dishwasher, Dryer, Microwave, Electric Oven, Refrigerator, Washer
Exterior
Garage false
Waterfront false
Parking Type Circle Drive
Private Pool false
Building
Lot Description Creek, Wooded
Story 1.5
Sewer Septic Tank
Water Well
Architectural Style Other
Level or Stories One and One Half
Structure Type Log
Construction Status 27
Schools
Elementary Schools Vineland Elem.
Middle Schools Desoto Jr. High
High Schools Desoto Sr. High
School District Desoto 73
Others
Ownership Private
Acceptable Financing Cash Only, Conventional, VA
Listing Terms Cash Only, Conventional, VA
Special Listing Condition None
Read Less
Bought with Amanda Poyner
GET MORE INFORMATION




