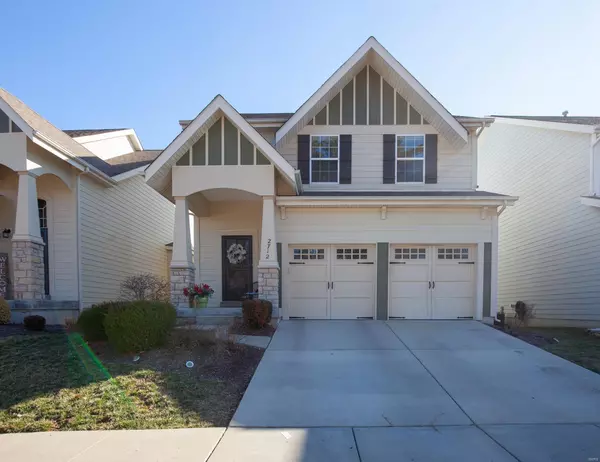For more information regarding the value of a property, please contact us for a free consultation.
2712 Grover Crossing DR Grover, MO 63040
Want to know what your home might be worth? Contact us for a FREE valuation!

Our team is ready to help you sell your home for the highest possible price ASAP
Key Details
Sold Price $375,000
Property Type Single Family Home
Sub Type Residential
Listing Status Sold
Purchase Type For Sale
Square Footage 1,992 sqft
Price per Sqft $188
Subdivision Grover Crossing One
MLS Listing ID 23004110
Sold Date 04/10/23
Style Other
Bedrooms 3
Full Baths 2
Half Baths 1
Construction Status 10
HOA Fees $235/mo
Year Built 2013
Building Age 10
Lot Size 4,269 Sqft
Acres 0.098
Lot Dimensions 40x106
Property Description
Welcome to the Good Life! Maintenance free so you can sit back, relax, and take advantage of all Wildwood has to offer—you deserve it! This 2-story gem packs a punch with 3 bedrooms, 2 full, and 1 half baths. The main floor entry welcomes you with warm hand-scraped effect engineered hardwood, leading you to the wonderful open floor plan. Cozy up to the family room gas fireplace, prepare meals in the lovely kitchen with SS appliances, spacious breakfast bar and gorgeous custom backsplash, and eat in adjoining 14x9 dining area or al fresco on the roomy composite deck. The massive 16x14 primary bedroom offers a 12x5 walk-in closet and stately ensuite with double vanity, separate tub & shower and private water closet. 2 roomy bedrooms are 14x11 and 14x12, plus enough loft landing to sneak in a work desk. LL awaits your finish. Close to AAA Rockwood schools, over 35 miles of multi-use trails, YMCA, and Wildwood Town Center; you will adore this community! Open Sunday 2/26 1-3
Location
State MO
County St Louis
Area Eureka
Rooms
Basement Concrete, Full, Daylight/Lookout Windows, Concrete, Bath/Stubbed, Unfinished
Interior
Interior Features Open Floorplan, Carpets, Window Treatments, Walk-in Closet(s)
Heating Forced Air
Cooling Electric
Fireplaces Number 1
Fireplaces Type Gas
Fireplace Y
Appliance Dishwasher, Disposal, Microwave, Electric Oven, Refrigerator, Stainless Steel Appliance(s)
Exterior
Parking Features true
Garage Spaces 2.0
Amenities Available Underground Utilities
Private Pool false
Building
Lot Description Fencing, Streetlights
Story 2
Sewer Public Sewer
Water Public
Architectural Style Traditional
Level or Stories Two
Structure Type Brk/Stn Veneer Frnt, Vinyl Siding
Construction Status 10
Schools
Elementary Schools Pond Elem.
Middle Schools Wildwood Middle
High Schools Eureka Sr. High
School District Rockwood R-Vi
Others
Ownership Private
Acceptable Financing Cash Only, Conventional, FHA, VA
Listing Terms Cash Only, Conventional, FHA, VA
Special Listing Condition Owner Occupied, None
Read Less
Bought with Jason Cooper
GET MORE INFORMATION




