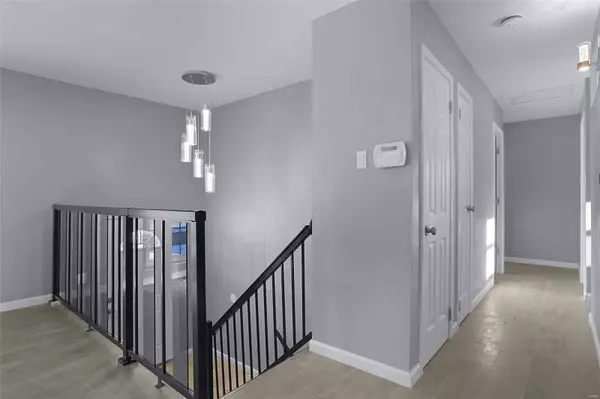For more information regarding the value of a property, please contact us for a free consultation.
1444 Columbus DR St Louis, MO 63138
Want to know what your home might be worth? Contact us for a FREE valuation!

Our team is ready to help you sell your home for the highest possible price ASAP
Key Details
Sold Price $156,900
Property Type Single Family Home
Sub Type Residential
Listing Status Sold
Purchase Type For Sale
Square Footage 1,413 sqft
Price per Sqft $111
Subdivision Columbia Hills
MLS Listing ID 22079155
Sold Date 03/22/23
Style Split Foyer
Bedrooms 4
Full Baths 1
Half Baths 1
Construction Status 62
Year Built 1961
Building Age 62
Lot Size 8,398 Sqft
Acres 0.1928
Lot Dimensions 0x00x000
Property Description
Welcome Home to this amazing 4Br/1.5Ba spacious (over 1,400sqft) home in the desirable Columbia Hills neighborhood! Home has been completely rehabbed/remodeled and is move in ready. Updates and features include: spectacular water resistant 5" gray plank laminate flooring throughout, new roof, gutters, siding, HVAC, 100 amp electric panel, water heater, plumbing and stacks, paint, contemporary lighting, newer windows, entry door, 6 panel interior doors and custom designed hall bathroom with ceramic tile tub surround and bluetooth speaker. Remarkable kitchen has arctic white shaker style cabinets, exquisite granite, ceramic circle backsplash and stainless steel appliances. Lower level has spacious recreation game area, additional bedroom, bonus room and large utility/storage area. Backyard has nice sized deck perfect for entertaining family and friends. Minutes away from Spanish Lake Park and e-commerce. Make 1444 Columbus Drive your Home TODAY!
Location
State MO
County St Louis
Area Hazelwood East
Rooms
Basement Full, Partially Finished, Rec/Family Area, Sleeping Area, Walk-Out Access
Interior
Interior Features Open Floorplan, Window Treatments
Heating Forced Air
Cooling Attic Fan, Ceiling Fan(s)
Fireplaces Type None
Fireplace Y
Appliance Dishwasher, Microwave, Gas Oven
Exterior
Parking Features false
Private Pool false
Building
Lot Description Streetlights
Sewer Public Sewer
Water Public
Architectural Style Colonial
Level or Stories Multi/Split
Structure Type Vinyl Siding
Construction Status 62
Schools
Elementary Schools Arrowpoint Elem.
Middle Schools Southeast Middle
High Schools Hazelwood East High
School District Hazelwood
Others
Ownership Private
Acceptable Financing Cash Only, Conventional, FHA, VA
Listing Terms Cash Only, Conventional, FHA, VA
Special Listing Condition No Exemptions, Rehabbed, Renovated, None
Read Less
Bought with Dionne Davidson
GET MORE INFORMATION




