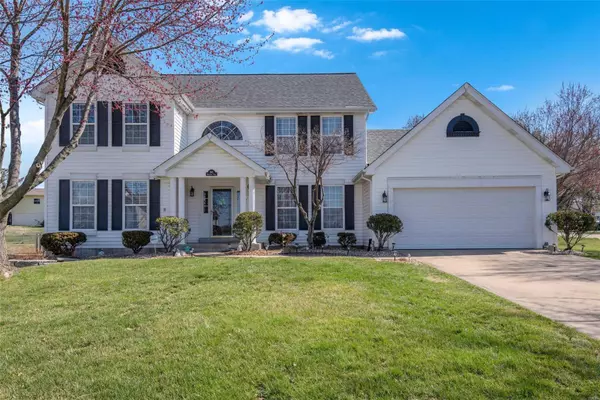For more information regarding the value of a property, please contact us for a free consultation.
280 Barkwood Trails DR St Peters, MO 63376
Want to know what your home might be worth? Contact us for a FREE valuation!

Our team is ready to help you sell your home for the highest possible price ASAP
Key Details
Sold Price $449,200
Property Type Single Family Home
Sub Type Residential
Listing Status Sold
Purchase Type For Sale
Square Footage 3,490 sqft
Price per Sqft $128
Subdivision Huntleigh Estate #3
MLS Listing ID 23014325
Sold Date 04/17/23
Style Other
Bedrooms 4
Full Baths 3
Half Baths 1
HOA Fees $4/ann
Lot Size 0.310 Acres
Acres 0.31
Lot Dimensions 105 x 130
Property Description
DON'T MISS OUT! Upon entering you will be greeted by the open foyer and split entry staircase and beautiful hardwood floors. There is a separate living room or office and a large formal dining room. The kitchen is a chef's dream with large center island, granite countertops, gas stove, walk-in pantry and LOTS of cabinets for plenty of storage. The main floor laundry with mop sink is located off the kitchen. Pass the dry bar to enter the family room with gorgeous built-in bookcases flanking the fireplace with bay windows giving extra space. Upstairs you'll find the vaulted Master bedroom with separate shower and jacuzzi tub as well as a walk-in closet. Additional bedrooms are large and two are connected with a Jack-n-Jill bathroom. The basement is mostly finished with a sleeping area and full bathroom. Out back there is a large, level, fully fenced yard with 16x14 vaulted screened porch, and 21x14 deck. New roof and gutters 2020. New carpet up and downstairs 2022. New HVAC 2017.
Location
State MO
County St Charles
Area Francis Howell North
Rooms
Basement Bathroom in LL, Full, Partially Finished, Rec/Family Area, Sleeping Area
Interior
Interior Features Bookcases, Carpets, Special Millwork, Window Treatments, Some Wood Floors
Heating Forced Air, Humidifier
Cooling Ceiling Fan(s), Electric
Fireplaces Number 1
Fireplaces Type Woodburning Fireplce
Fireplace Y
Appliance Dishwasher, Disposal, Gas Oven, Refrigerator, Water Softener
Exterior
Parking Features true
Garage Spaces 2.0
Private Pool false
Building
Lot Description Corner Lot, Cul-De-Sac, Fencing, Level Lot, Streetlights
Story 2
Sewer Public Sewer
Water Public
Architectural Style Traditional
Level or Stories Two
Structure Type Vinyl Siding
Schools
Elementary Schools Henderson Elem.
Middle Schools Hollenbeck Middle
High Schools Francis Howell North High
School District Francis Howell R-Iii
Others
Ownership Private
Acceptable Financing Cash Only, Conventional, FHA
Listing Terms Cash Only, Conventional, FHA
Special Listing Condition Owner Occupied, None
Read Less
Bought with Tabitha DeWalle
GET MORE INFORMATION




