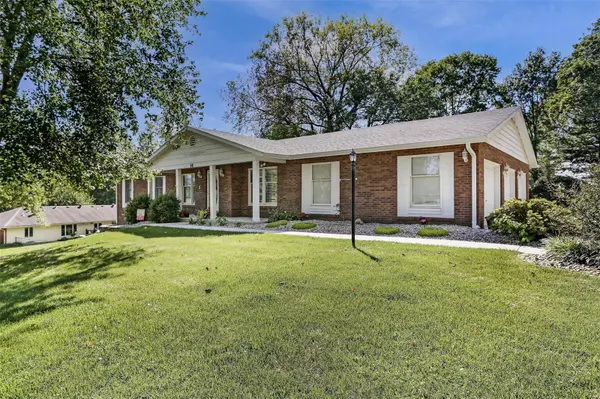For more information regarding the value of a property, please contact us for a free consultation.
14 Glen Echo DR Edwardsville, IL 62025
Want to know what your home might be worth? Contact us for a FREE valuation!

Our team is ready to help you sell your home for the highest possible price ASAP
Key Details
Sold Price $389,900
Property Type Single Family Home
Sub Type Residential
Listing Status Sold
Purchase Type For Sale
Square Footage 2,885 sqft
Price per Sqft $135
Subdivision Country Club Ests/1St Add
MLS Listing ID 22060079
Sold Date 04/12/23
Style Ranch
Bedrooms 3
Full Baths 2
Half Baths 1
Construction Status 46
HOA Fees $5/ann
Year Built 1977
Building Age 46
Lot Size 0.559 Acres
Acres 0.5587
Lot Dimensions 165 x 147 IRR
Property Description
Spacious 3/4 brick ranch on a private lot in Country Club Estates. Main level has open kitchen & living room, formal dining room & separate office. Beautiful teak hardwoods throughout. Newly remodeled 3-season room off living space w/ new windows, flooring, & drywall - wired for heating & cooling unit. Backyard has lovely, paved patio & fenced-in grassy area. 3 beds on main level & office could be used as 4th bed if needed. Roomy master bed suite has the bath of your dreams! Remodeled w/ quartz top double vanity, heated floors, stone floor tile & humidity detectable fan. Moen smart shower head system can be controlled via app or voice & controls can be customized to your ideal temperature & shower length. In the LL, there is a family room, rec room & media room all with new LVP flooring. The home features 6 garage bays (3 on main and 3 in LL). Lower garage heated & cooled while upper garage heated w/ outdoor half bath. Too many updates to mention! See attached list of updates.
Location
State IL
County Madison-il
Rooms
Basement Bathroom in LL, Full, Rec/Family Area
Interior
Interior Features Open Floorplan
Heating Forced Air
Cooling Gas
Fireplaces Number 1
Fireplaces Type Gas
Fireplace Y
Appliance Dishwasher, Disposal, Dryer, Gas Cooktop, Microwave, Refrigerator, Wall Oven, Washer
Exterior
Garage true
Garage Spaces 6.0
Waterfront false
Parking Type Attached Garage, Garage Door Opener, Rear/Side Entry, Workshop in Garage
Private Pool false
Building
Lot Description Backs to Trees/Woods, Fencing
Story 1
Sewer Public Sewer
Water Public
Architectural Style Traditional
Level or Stories One
Structure Type Other
Construction Status 46
Schools
Elementary Schools Edwardsville Dist 7
Middle Schools Edwardsville Dist 7
High Schools Edwardsville
School District Edwardsville Dist 7
Others
Ownership Private
Acceptable Financing Cash Only, Conventional, FHA, VA
Listing Terms Cash Only, Conventional, FHA, VA
Special Listing Condition Owner Occupied, None
Read Less
Bought with Denise Wolff
GET MORE INFORMATION




