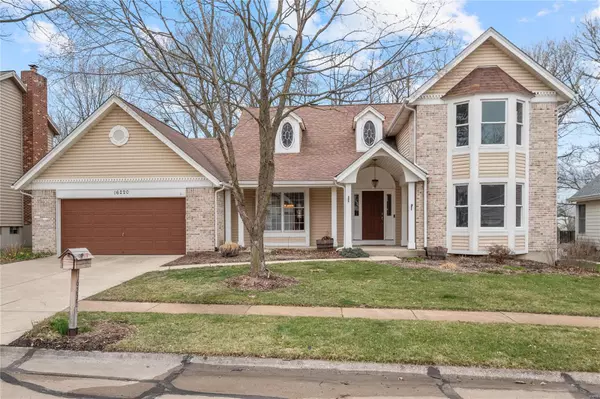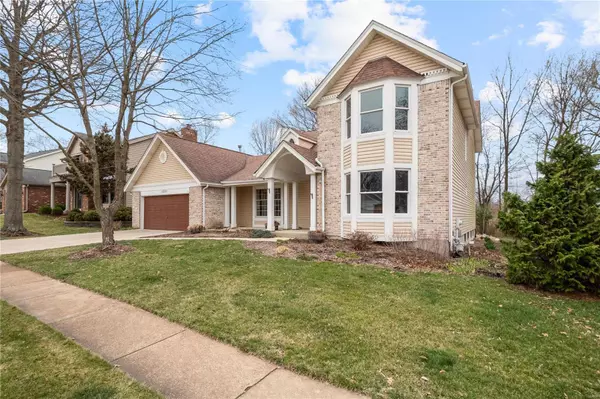For more information regarding the value of a property, please contact us for a free consultation.
16220 Cancun Circle DR Grover, MO 63040
Want to know what your home might be worth? Contact us for a FREE valuation!

Our team is ready to help you sell your home for the highest possible price ASAP
Key Details
Sold Price $410,000
Property Type Single Family Home
Sub Type Residential
Listing Status Sold
Purchase Type For Sale
Square Footage 2,759 sqft
Price per Sqft $148
Subdivision Harbors At Lake Chesterfield Add
MLS Listing ID 23012735
Sold Date 04/21/23
Style Other
Bedrooms 4
Full Baths 3
Half Baths 1
Construction Status 35
HOA Fees $62/ann
Year Built 1988
Building Age 35
Lot Size 9,148 Sqft
Acres 0.21
Lot Dimensions 75 x 120
Property Description
4 bedroom 1.5 story with level rear yard in Lake Chesterfield area. Entry foyer welcomes you and leads to a large sitting room, ideal for home office plus separate dining room. The stunning 2 story great room features a gas fireplace flanked with large Palladian windows. Kitchen boasts plenty of cabinets for storage, center island, pantry, granite counters, stainless steel appliances & breakfast room. Main floor laundry & half bath. Spacious main floor master suite with walk-in closet, dual vanities & soaking tub. Head upstairs to see 3 additional spacious bedrooms and a full bath. The finished basement with a full bath, rec room & additional bonus room; the prefect play room, hobby area or game room. French doors lead out to the composite deck overlooking the backyard and is perfect for entertaining. 2 car garage. Newer roof. HVAC 2021. Community clubhouse with pool, tennis courts, and reception facility. Can be ready for quick possession. Schedule a tour today!
Location
State MO
County St Louis
Area Eureka
Rooms
Basement Bathroom in LL, Full, Partially Finished, Concrete, Rec/Family Area, Sump Pump
Interior
Interior Features Open Floorplan, Carpets, Special Millwork, Walk-in Closet(s), Some Wood Floors
Heating Forced Air
Cooling Ceiling Fan(s), Electric
Fireplaces Number 1
Fireplaces Type Insert
Fireplace Y
Appliance Dishwasher, Disposal, Gas Cooktop, Stainless Steel Appliance(s), Wall Oven
Exterior
Parking Features true
Garage Spaces 2.0
Amenities Available Pool, Tennis Court(s), Clubhouse, Tennis Court(s)
Private Pool false
Building
Lot Description Backs to Trees/Woods, Level Lot, Sidewalks, Streetlights
Story 1.5
Sewer Public Sewer
Water Public
Architectural Style Traditional
Level or Stories One and One Half
Structure Type Brick Veneer, Vinyl Siding
Construction Status 35
Schools
Elementary Schools Fairway Elem.
Middle Schools Wildwood Middle
High Schools Eureka Sr. High
School District Rockwood R-Vi
Others
Ownership Private
Acceptable Financing Cash Only, Conventional, FHA, VA
Listing Terms Cash Only, Conventional, FHA, VA
Special Listing Condition Owner Occupied, None
Read Less
Bought with Darby Seymour
GET MORE INFORMATION




