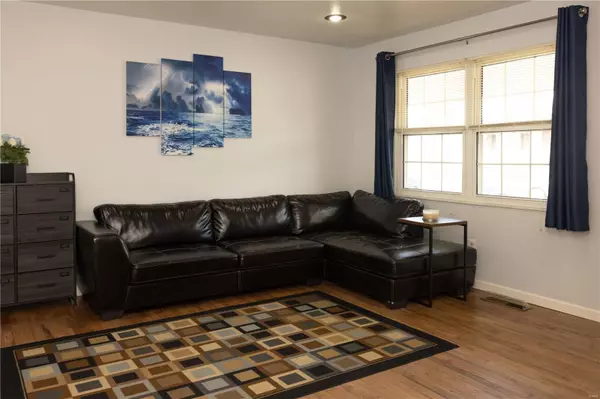For more information regarding the value of a property, please contact us for a free consultation.
12014 Renaissance DR Maryland Heights, MO 63043
Want to know what your home might be worth? Contact us for a FREE valuation!

Our team is ready to help you sell your home for the highest possible price ASAP
Key Details
Sold Price $248,000
Property Type Single Family Home
Sub Type Residential
Listing Status Sold
Purchase Type For Sale
Square Footage 1,308 sqft
Price per Sqft $189
Subdivision Rose Acre Park
MLS Listing ID 23013300
Sold Date 04/24/23
Style Ranch
Bedrooms 3
Full Baths 2
Construction Status 55
Year Built 1968
Building Age 55
Lot Size 7,497 Sqft
Acres 0.1721
Lot Dimensions 63x119x63x119
Property Description
Wonderful curb appeal with low maintenance yard the perfect combo. 3 bedroom 2 bathroom ranch home located on a quiet street in a friendly neighborhood. This gleaming residence will be a treat for even the most discerning owners. The neutral colors, open floor plan and oak hardwood floors bring a light, airy feeling. Remodeled kitchen featuring new custom white cabinetry, new counter tops, and oversized undermount sink w/ stainless appliances. Updated main bathroom includes a spacious oak vanity and jetted tub. The 20 x 17 stamped concrete patio, overlooks a big level fenced in backyard, is perfect for those summer BBQ's or morning coffees. oversized storage shed. Additional updates include recessed lighting, thermal tilt-in windows, vinyl siding with enclosed fascia, and new front storm door and oversized stamped concrete driveway w/overflow. The partially finished lower level and a full bath! Just minutes from Westport Plaza, Creve Coeur Park, Eise Park, & Aquaport Water Park!
Location
State MO
County St Louis
Area Pattonville
Rooms
Basement Bathroom in LL, Full, Partially Finished, Concrete
Interior
Interior Features Some Wood Floors
Heating Forced Air
Cooling Electric
Fireplace Y
Appliance Dishwasher, Disposal, Microwave, Gas Oven, Stainless Steel Appliance(s)
Exterior
Garage true
Garage Spaces 1.0
Waterfront false
Parking Type Attached Garage, Garage Door Opener
Private Pool false
Building
Lot Description Chain Link Fence, Fencing, Level Lot, Sidewalks
Story 1
Sewer Public Sewer
Water Public
Architectural Style Traditional
Level or Stories One
Structure Type Brk/Stn Veneer Frnt, Vinyl Siding
Construction Status 55
Schools
Elementary Schools Rose Acres Elem.
Middle Schools Holman Middle
High Schools Pattonville Sr. High
School District Pattonville R-Iii
Others
Ownership Private
Acceptable Financing Cash Only, Conventional, FHA, VA
Listing Terms Cash Only, Conventional, FHA, VA
Special Listing Condition Owner Occupied, None
Read Less
Bought with Emily Oliver
GET MORE INFORMATION




