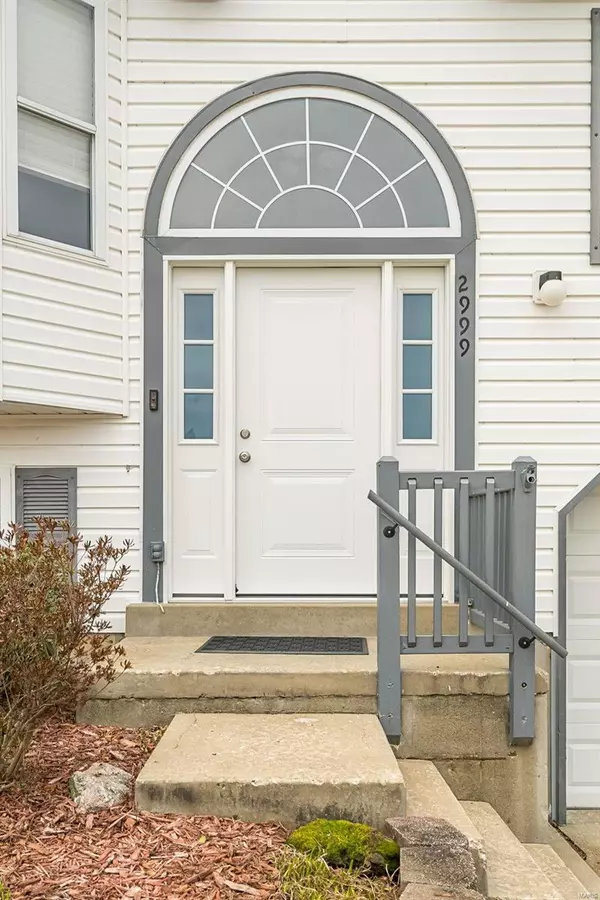For more information regarding the value of a property, please contact us for a free consultation.
2999 Cloverwoods LN St Peters, MO 63376
Want to know what your home might be worth? Contact us for a FREE valuation!

Our team is ready to help you sell your home for the highest possible price ASAP
Key Details
Sold Price $265,000
Property Type Single Family Home
Sub Type Residential
Listing Status Sold
Purchase Type For Sale
Square Footage 1,601 sqft
Price per Sqft $165
Subdivision Prospect Pt #2
MLS Listing ID 23013759
Sold Date 04/24/23
Style Other
Bedrooms 3
Full Baths 3
Construction Status 30
HOA Fees $22/qua
Year Built 1993
Building Age 30
Lot Size 6,852 Sqft
Acres 0.1573
Lot Dimensions 0.16
Property Description
This beautiful 3 Bedroom 3 Bathroom split foyer home is located in the Prospect Point Subdivision. The interior of this home features vaulted ceilings in the living room, fresh paint, a bay window in the great room, ceiling fans, wood burning fireplace, an eat-in kitchen, and a pantry. The kitchen comes with a new Samsung microwave and dishwasher, as well as a new smart Samsung stove and a new backsplash. The thermostat is a new touch screen for your convenience and can be locked with a pin. The lower level finished area offers a 4th bedroom with an in-suite full bath jetted tub/separate shower with a walk-out to a covered porch. The exterior of the home features 2 decks, an oversized extra-deep 2-car garage with built-in shelving, and a workshop area, and is located in a cul-de-sac. Conveniently located near major highways and shopping. The home is located 3 minutes from the Highschool. Don’t forget this subdivision has a pool to enjoy all those hot summer days!
Location
State MO
County St Charles
Area Francis Howell North
Rooms
Basement Partially Finished, Concrete, Rec/Family Area, Walk-Out Access
Interior
Interior Features Vaulted Ceiling
Heating Forced Air
Cooling Ceiling Fan(s), Electric
Fireplaces Number 1
Fireplaces Type Woodburning Fireplce
Fireplace Y
Appliance Dishwasher, Disposal, Microwave, Gas Oven
Exterior
Garage true
Garage Spaces 2.0
Waterfront false
Parking Type Attached Garage, Garage Door Opener, Workshop in Garage
Private Pool false
Building
Lot Description Cul-De-Sac
Story 1.5
Sewer Public Sewer
Water Public
Level or Stories One and One Half
Structure Type Vinyl Siding
Construction Status 30
Schools
Elementary Schools Henderson Elem.
Middle Schools Hollenbeck Middle
High Schools Francis Howell Central High
School District Francis Howell R-Iii
Others
Ownership Private
Acceptable Financing Cash Only, Conventional
Listing Terms Cash Only, Conventional
Special Listing Condition None
Read Less
Bought with Thomas Potter
GET MORE INFORMATION




