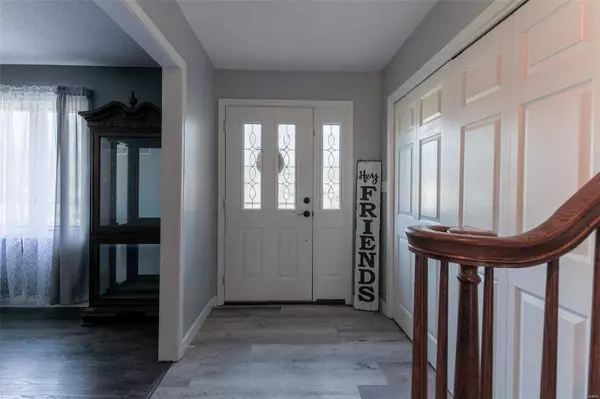For more information regarding the value of a property, please contact us for a free consultation.
112 Parkview DR Crystal City, MO 63019
Want to know what your home might be worth? Contact us for a FREE valuation!

Our team is ready to help you sell your home for the highest possible price ASAP
Key Details
Sold Price $284,900
Property Type Single Family Home
Sub Type Residential
Listing Status Sold
Purchase Type For Sale
Square Footage 2,038 sqft
Price per Sqft $139
Subdivision La Bon Parkview
MLS Listing ID 23012036
Sold Date 04/26/23
Style Quad-Level
Bedrooms 3
Full Baths 2
Half Baths 2
Construction Status 45
Year Built 1978
Building Age 45
Lot Size 0.313 Acres
Acres 0.3132
Lot Dimensions 140x100x156x102
Property Description
Coming Soon! Open House 3/19 12pm-3pm
Summer is just around the corner, You'll enjoy the summer sun on the newly built covered patio & cool off in the pool! This 3 bed 3.5 bath offers ample space for entertaining, family gatherings or just room for everyone or every hobby. Many updates, refinished hardwood floors in the living & dining room, new flooring in the kitchen, fresh paint, covered patio, pool, & a balcony off the primary suite! Need space? How about 4 levels of space? Upper Level- 3 bedrooms (including the primary suite with walk-in closet), full hall bath and lg laundry room. Main Level hosts Living room, dining room, kitchen & sunporch with vaulted ceiling! Just a few steps down sits the den, Enjoy winter nights with a roaring fire in the fire place or step out to the patio to enjoy the spring air! The lowest level of this home hosts a bonus room perfect for a family room, kids toy room or work out space, you'll also find a half bath & 2 large storage areas!
Location
State MO
County Jefferson
Area Crystal City
Rooms
Basement Bathroom in LL, Partially Finished, Concrete, Rec/Family Area
Interior
Interior Features Open Floorplan, Vaulted Ceiling, Walk-in Closet(s), Some Wood Floors
Heating Heat Pump
Cooling Ceiling Fan(s), Electric
Fireplaces Number 1
Fireplaces Type Circulating, Gas
Fireplace Y
Appliance Dishwasher, Disposal, Microwave, Electric Oven, Refrigerator
Exterior
Parking Features true
Garage Spaces 2.0
Amenities Available Above Ground Pool
Private Pool true
Building
Lot Description Backs to Trees/Woods, Cul-De-Sac
Sewer Public Sewer
Water Public
Architectural Style Traditional
Level or Stories Multi/Split
Structure Type Brick Veneer, Frame
Construction Status 45
Schools
Elementary Schools Crystal City Elem.
Middle Schools Crystal City High
High Schools Crystal City High
School District Crystal City 47
Others
Ownership Private
Acceptable Financing Cash Only, Conventional, FHA, RRM/ARM, VA
Listing Terms Cash Only, Conventional, FHA, RRM/ARM, VA
Special Listing Condition Owner Occupied, None
Read Less
Bought with Julie Kirkiewicz
GET MORE INFORMATION




