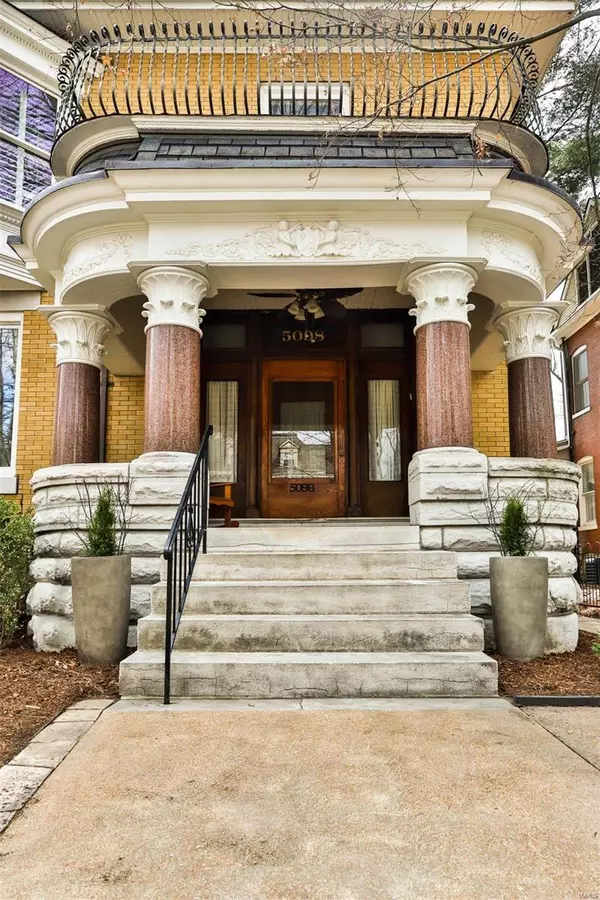For more information regarding the value of a property, please contact us for a free consultation.
5098 Westminster PL St Louis, MO 63108
Want to know what your home might be worth? Contact us for a FREE valuation!

Our team is ready to help you sell your home for the highest possible price ASAP
Key Details
Sold Price $885,000
Property Type Single Family Home
Sub Type Residential
Listing Status Sold
Purchase Type For Sale
Square Footage 5,359 sqft
Price per Sqft $165
Subdivision Forest Park Place
MLS Listing ID 23010016
Sold Date 04/27/23
Style Other
Bedrooms 6
Full Baths 3
Half Baths 1
Construction Status 125
Year Built 1898
Building Age 125
Lot Size 8,494 Sqft
Acres 0.195
Lot Dimensions 50 x 175
Property Description
Extraordinary turn-of-the-century home - granite columns and an oak-clad vestibule lead to a grand entry hall w/ oak panels and dramatic staircase. The 1st fl. features a large living room, sitting room, and dining room w/ original built-in china cabinet, all w/fireplaces and original mill work/tile. Features incl. 10-foot ceilings, stained glass windows, wood floors, 5 fireplaces, pocket doors, and plantation shutters. In addition, the property offers a Viking stove, SS appliances, convenient main floor laundry, butler's pantry, breakfast room, cedar closets, custom-built dressing room, and a bright sunroom with views of the backyard. On the 2nd floor you will find a large primary suite, sunroom, addtl bedrooms, and bathroom. The 3rd floor has 3 beds, full bath, and family/home theater room. Large rear deck overlooking garden and 2-car garage. Located on a gated, tree-lined private street, minutes from Wash U, Hospitals, Forest Park, cafes, restaurants, galleries and New City School.
Location
State MO
County St Louis City
Area Central West
Rooms
Basement Full, Concrete, Unfinished, Walk-Out Access
Interior
Interior Features High Ceilings, Historic/Period Mlwk, Window Treatments, High Ceilings, Walk-in Closet(s), Some Wood Floors
Heating Radiator(s)
Cooling Ceiling Fan(s), Electric, Zoned
Fireplaces Number 5
Fireplaces Type Full Masonry, Gas, Stubbed in Gas Line
Fireplace Y
Appliance Dishwasher, Disposal, Gas Cooktop, Microwave, Range Hood, Gas Oven, Refrigerator, Stainless Steel Appliance(s)
Exterior
Parking Features true
Garage Spaces 2.0
Amenities Available Workshop Area
Private Pool false
Building
Lot Description Fencing, Level Lot, Sidewalks, Streetlights, Wood Fence
Sewer Public Sewer
Water Public
Architectural Style Historic, Manse, Victorian
Level or Stories Three Or More
Structure Type Brick
Construction Status 125
Schools
Elementary Schools Ford-Ford Br. Elem. Comm. Ed.
Middle Schools Langston Middle
High Schools Sumner High
School District St. Louis City
Others
Ownership Private
Acceptable Financing Cash Only, Conventional, RRM/ARM
Listing Terms Cash Only, Conventional, RRM/ARM
Special Listing Condition None
Read Less
Bought with Karen Wagner
GET MORE INFORMATION




