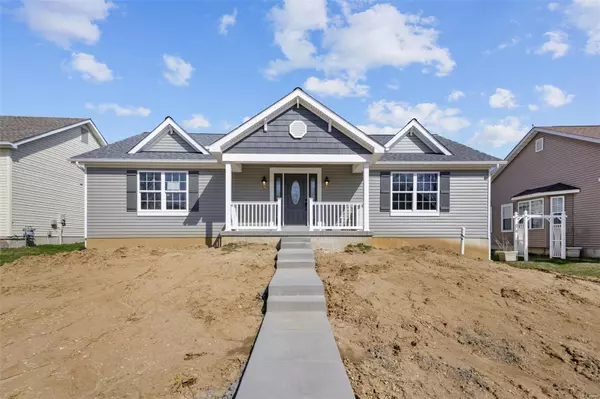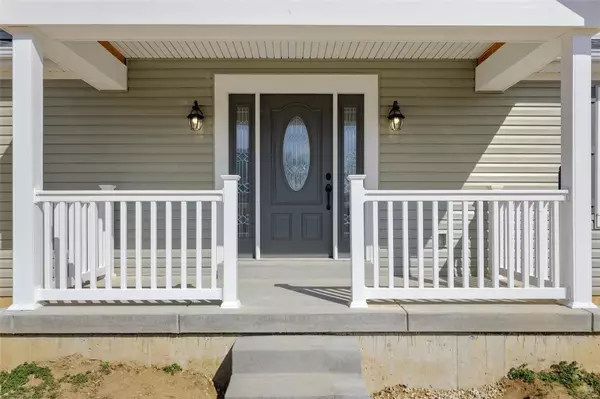For more information regarding the value of a property, please contact us for a free consultation.
318 Montesano Park DR Imperial, MO 63052
Want to know what your home might be worth? Contact us for a FREE valuation!

Our team is ready to help you sell your home for the highest possible price ASAP
Key Details
Sold Price $350,000
Property Type Single Family Home
Sub Type Residential
Listing Status Sold
Purchase Type For Sale
Square Footage 1,600 sqft
Price per Sqft $218
Subdivision Parc @ Kimmswick
MLS Listing ID 23005022
Sold Date 04/28/23
Style Ranch
Bedrooms 3
Full Baths 2
Construction Status 1
HOA Fees $20/ann
Year Built 2022
Building Age 1
Lot Size 7,841 Sqft
Acres 0.18
Lot Dimensions .18
Property Description
OPEN HOUSE MARCH 19TH FROM 1PM-3PM!! This home is the newest home to be built in the Parc @ Kimmswick Subdivision. 1600 (+/-)sqft Ranch Home with just about every upgrade you can put into a home. You will be impressed with the Open Floor Plan. Upgraded Lighting Fixtures, Granite Counter tops in Kitchen, upgraded kitchen cabinets, floor to ceiling tile shower in master bathroom, walk in closets, and waterproof vinyl flooring on main level just to mention a few. The home also provides a split bedroom plan. The interior of the home is 95% complete and just needs some minor finishing touches. The basement is ready for you to finish if you need additional living space with an egress window for the 4th bedroom and rough in for the 3rd bathroom. Make your appointment to see this home as you will not be disappointed. There may be an opportunity for a buyer to add to the exterior of the home. Additional interior photos will be coming soon!
Location
State MO
County Jefferson
Area Windsor
Rooms
Basement Concrete, Egress Window(s), Concrete, Bath/Stubbed, Unfinished
Interior
Interior Features Open Floorplan, Vaulted Ceiling
Heating Forced Air 90+
Cooling Ceiling Fan(s), Electric
Fireplaces Type None
Fireplace Y
Appliance Dishwasher, Microwave, Electric Oven, Stainless Steel Appliance(s)
Exterior
Parking Features true
Garage Spaces 2.0
Amenities Available Underground Utilities
Private Pool false
Building
Lot Description Level Lot, Sidewalks, Streetlights
Story 1
Sewer Public Sewer
Water Public
Architectural Style Contemporary, Traditional
Level or Stories One
Structure Type Vinyl Siding
Construction Status 1
Schools
Elementary Schools James E. Freer/Windsor Inter
Middle Schools Windsor Middle
High Schools Windsor High
School District Windsor C-1
Others
Ownership Private
Acceptable Financing Cash Only, Conventional, FHA, VA
Listing Terms Cash Only, Conventional, FHA, VA
Special Listing Condition None
Read Less
Bought with Christine Coughlin
GET MORE INFORMATION




