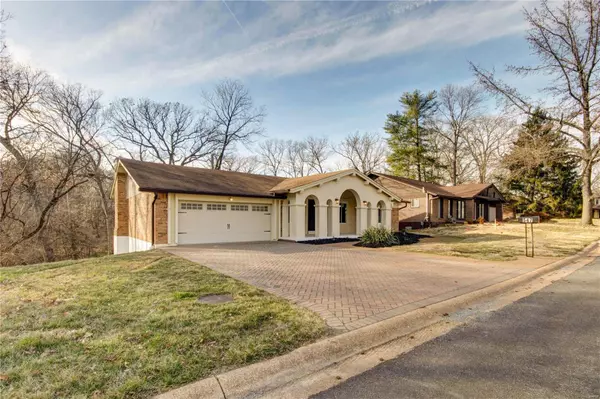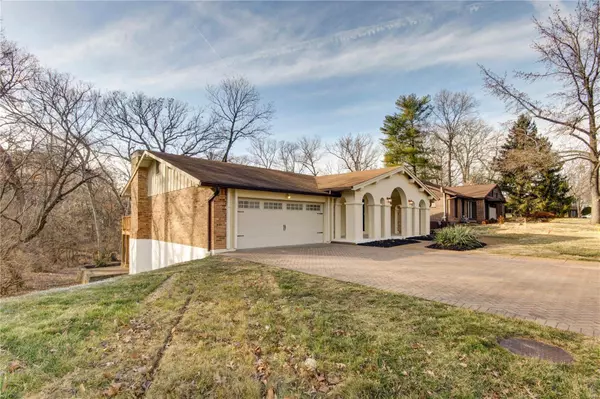For more information regarding the value of a property, please contact us for a free consultation.
547 Falaise DR St Louis, MO 63141
Want to know what your home might be worth? Contact us for a FREE valuation!

Our team is ready to help you sell your home for the highest possible price ASAP
Key Details
Sold Price $490,100
Property Type Single Family Home
Sub Type Residential
Listing Status Sold
Purchase Type For Sale
Square Footage 2,627 sqft
Price per Sqft $186
Subdivision Country Forest 1
MLS Listing ID 23008637
Sold Date 04/28/23
Style Ranch
Bedrooms 5
Full Baths 3
Construction Status 49
Year Built 1974
Building Age 49
Lot Size 10,302 Sqft
Acres 0.2365
Lot Dimensions 83x110x45x52x107
Property Description
Look no further than this beautifully renovated ranch in Creve Coeur! Great curb appeal w/professional landscaping, paver driveway, and large covered porch w/archways. From the foyer is the dining room to the left and formal living room to the right. The open layout of the main living space is perfect for entertaining, with the dining room flowing into the bright kitchen and family room. You'll love the quartz counters, subway tile backsplash, 42" white cabinets, stainless steel appliances and brushed gold fixtures as well as wide-plank wood floors and stylish lighting that continue through the space. The family room has a shiplap accent wall w/brick-surround fireplace, and sliding doors leading to the brand new deck. The master suite has walk-in closet and tile-surround step-in shower. The finished walk-out basement adds 2nd fireplace, two true bedrooms, bathroom, and storage. Take in the tranquil wooded backyard view from the deck or patio. Amazing location, close to everything!
Location
State MO
County St Louis
Area Parkway North
Rooms
Basement Bathroom in LL, Fireplace in LL, Full, Daylight/Lookout Windows, Partially Finished, Rec/Family Area, Walk-Out Access
Interior
Interior Features Open Floorplan, Carpets, Some Wood Floors
Heating Forced Air
Cooling Electric
Fireplaces Number 2
Fireplaces Type Gas, Non Functional
Fireplace Y
Appliance Dishwasher, Disposal, Microwave, Gas Oven
Exterior
Parking Features true
Garage Spaces 2.0
Private Pool false
Building
Lot Description Backs to Trees/Woods
Story 1
Sewer Public Sewer
Water Public
Architectural Style Traditional
Level or Stories One
Structure Type Brick, Other
Construction Status 49
Schools
Elementary Schools Bellerive Elem.
Middle Schools Northeast Middle
High Schools Parkway North High
School District Parkway C-2
Others
Ownership Private
Acceptable Financing Cash Only, Conventional, FHA, VA
Listing Terms Cash Only, Conventional, FHA, VA
Special Listing Condition Renovated, None
Read Less
Bought with Barry Yehling
GET MORE INFORMATION




