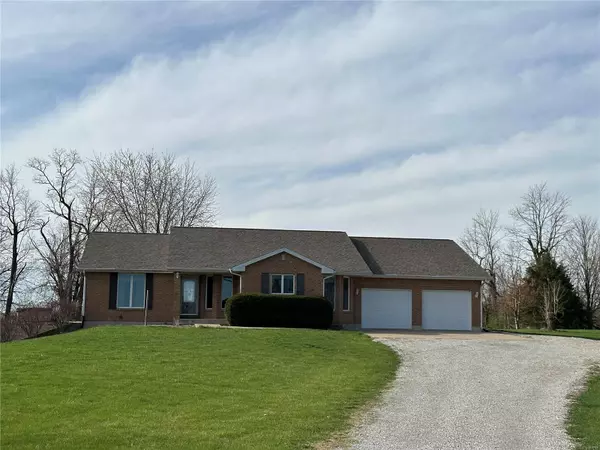For more information regarding the value of a property, please contact us for a free consultation.
56183 Penny Lane New London, MO 63459
Want to know what your home might be worth? Contact us for a FREE valuation!

Our team is ready to help you sell your home for the highest possible price ASAP
Key Details
Sold Price $359,000
Property Type Single Family Home
Sub Type Residential
Listing Status Sold
Purchase Type For Sale
Square Footage 3,554 sqft
Price per Sqft $101
Subdivision Na
MLS Listing ID 23002835
Sold Date 05/01/23
Style Ranch
Bedrooms 3
Full Baths 3
Half Baths 1
Construction Status 27
Year Built 1996
Building Age 27
Lot Size 5.000 Acres
Acres 5.0
Lot Dimensions 5 acres
Property Description
A roomy home, on 5 acres, for years of enjoyment. Main level is 2091 sqft and total of 3554 sqft finished. Large windows, in eat-in kitchen, naturally highlight quality features: stainless-steel appliances, convection/conventional oven, island, and beautiful solid counters. The main floor has a split bedroom design, laundry, dining room, and large living room. Spacious vaulted ceiling living room with a gas fireplace, and a sliding glass door leads to a newly constructed glass enclosed sunroom. The garden tub in master suite is a peaceful sanctuary. The spa feel continues with the hot tub area. Views from the hot tub provide an abundance of entertainment from wildlife to stargazing. The downstairs recreation room with walkout porch provides room for entertaining or hobbies. In addition, there is a full bathroom and a sleeping room. The basement heated workshop area spans the full length of the home has a convenient overhead door. Home Warranty being offered.
Location
State MO
County Ralls
Area Hannibal (Ralls)
Rooms
Basement Bathroom in LL, Full, Rec/Family Area, Sleeping Area, Storage Space, Walk-Out Access
Interior
Interior Features Carpets, Walk-in Closet(s)
Heating Forced Air
Cooling Electric
Fireplaces Number 1
Fireplaces Type Gas
Fireplace Y
Appliance Dishwasher, Microwave, Refrigerator
Exterior
Garage true
Garage Spaces 2.0
Amenities Available Spa/Hot Tub
Waterfront false
Parking Type Attached Garage, Basement/Tuck-Under, Garage Door Opener, Workshop in Garage
Private Pool false
Building
Lot Description Backs to Trees/Woods, Level Lot
Story 1
Sewer Septic Tank
Water Public
Architectural Style Traditional
Level or Stories One
Structure Type Brk/Stn Veneer Frnt
Construction Status 27
Schools
Elementary Schools Oakwood Elem.
Middle Schools Hannibal Middle
High Schools Hannibal Sr. High
School District Hannibal 60
Others
Ownership Private
Acceptable Financing Cash Only, Conventional, FHA, USDA, VA
Listing Terms Cash Only, Conventional, FHA, USDA, VA
Special Listing Condition None
Read Less
Bought with Sue-ann Westhoff
GET MORE INFORMATION




