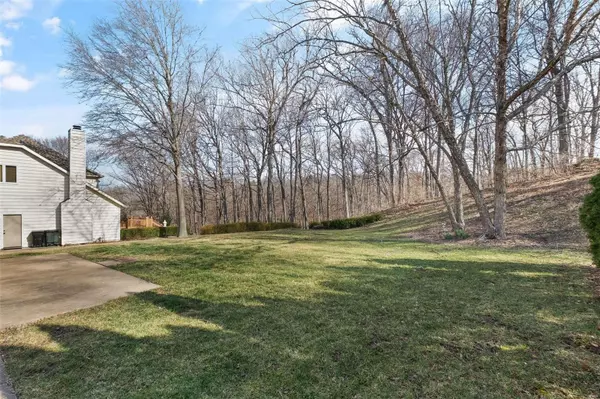For more information regarding the value of a property, please contact us for a free consultation.
2915 Bayberry Ridge DR St Louis, MO 63129
Want to know what your home might be worth? Contact us for a FREE valuation!

Our team is ready to help you sell your home for the highest possible price ASAP
Key Details
Sold Price $430,000
Property Type Single Family Home
Sub Type Residential
Listing Status Sold
Purchase Type For Sale
Square Footage 3,101 sqft
Price per Sqft $138
Subdivision New England Village 6B
MLS Listing ID 23004135
Sold Date 04/28/23
Style Other
Bedrooms 3
Full Baths 3
Half Baths 1
Construction Status 36
HOA Fees $27/ann
Year Built 1987
Building Age 36
Lot Size 0.260 Acres
Acres 0.26
Lot Dimensions 75 x 152
Property Description
Enjoy privacy & quiet backing to common ground surrounded by nature, but close to everything you need. Open floor plan makes it perfect for entertaining. Kitchen has wood cabinets, granite counter tops, & center island. Breakfast room has a bay window & adjoins the hearth room. Main floor laundry. Cozy wood burning fireplace w/ built in bookcases & bay window letting in lot of natural light in the family room. Living room/office w/ french doors. Upstairs master suite has wood floors, lots of closet space, & siting room. 2nd & 3rd bedroom are generously sized. Loft/study nook completes the upstairs. Lower level provides all the extra room you need w/ a recreation room, office space, and possible in-law quarters with full bathroom. If you need hobby and storage space there is an unfinished are w/ workshop area set up. Upgrades include: in-ground sprinkler, wood floors throughout most of the home, HVAC 2015, & water heater 2022. Subdivision pool, tennis court, & club house.
Location
State MO
County St Louis
Area Mehlville
Rooms
Basement Concrete, Bathroom in LL, Full, Partially Finished, Concrete, Rec/Family Area, Sleeping Area, Storage Space
Interior
Interior Features Bookcases, Center Hall Plan, Open Floorplan, Carpets, Special Millwork, Window Treatments, Some Wood Floors
Heating Forced Air
Cooling Electric
Fireplaces Number 1
Fireplaces Type Woodburning Fireplce
Fireplace Y
Appliance Dishwasher, Disposal, Dryer, Gas Cooktop, Microwave, Gas Oven, Refrigerator
Exterior
Garage true
Garage Spaces 2.0
Amenities Available Pool, Clubhouse, Underground Utilities, Workshop Area
Waterfront false
Parking Type Accessible Parking, Accessible Route to Entry, Attached Garage, Covered, Garage Door Opener, Off Street, Workshop in Garage
Private Pool false
Building
Lot Description Backs to Comm. Grnd, Backs to Trees/Woods, Cul-De-Sac, Level Lot, Sidewalks
Story 2
Sewer Public Sewer
Water Public
Architectural Style Traditional
Level or Stories Two
Structure Type Brick Veneer, Vinyl Siding
Construction Status 36
Schools
Elementary Schools Point Elem.
Middle Schools Oakville Middle
High Schools Oakville Sr. High
School District Mehlville R-Ix
Others
Ownership Private
Acceptable Financing Cash Only, Conventional, FHA, VA
Listing Terms Cash Only, Conventional, FHA, VA
Special Listing Condition Owner Occupied, None
Read Less
Bought with Allen Brake
GET MORE INFORMATION




