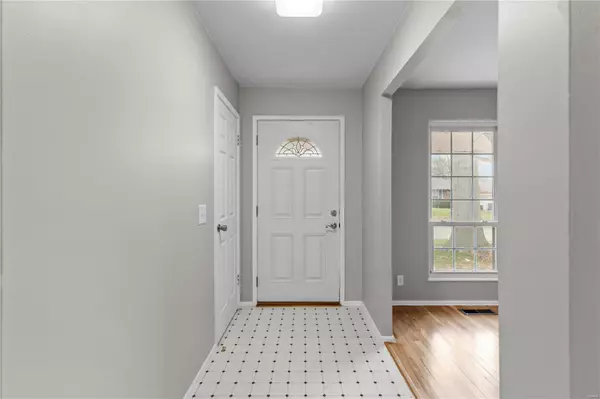For more information regarding the value of a property, please contact us for a free consultation.
3280 Brocton Common DR Florissant, MO 63031
Want to know what your home might be worth? Contact us for a FREE valuation!

Our team is ready to help you sell your home for the highest possible price ASAP
Key Details
Sold Price $205,100
Property Type Single Family Home
Sub Type Residential
Listing Status Sold
Purchase Type For Sale
Square Footage 1,412 sqft
Price per Sqft $145
Subdivision Wedgwood Green Heritage Hill 2
MLS Listing ID 23001450
Sold Date 05/01/23
Style Ranch
Bedrooms 3
Full Baths 2
Construction Status 55
HOA Fees $12/ann
Year Built 1968
Building Age 55
Lot Size 8,159 Sqft
Acres 0.1873
Lot Dimensions 118 x 72 approx
Property Description
Adorable UPDATED ranch with 2-car garage & private backyard in established subdivision near quiet riverfront farmland. Charming CURB APPEAL with covered porch, post light, brick detail, vinyl siding, updated windows & NEWER ROOF. Fresh neutral interior paint, refinished HARDWOOD FLOORS & white 6-panel doors. Flexible formal living room plus 20-FT FAMILY ROOM with stacked stone FIREPLACE, sliding doors to patio - ideal for entertaining. Maple shaker 42" kitchen cabinets (soft-close), CENTER ISLAND, tile backsplash, STAINLESS APPLIANCES (gas cooking) & formal dining room. OWNERS SUITE with step-in shower, secondary bedrooms share hall bath with tub/shower combo - both with pedestal sinks & easy-clean surrounds. Downstairs laundry hookups & TONS OF STORAGE. NEW HVAC & water heater. Level backyard with patio feels secluded, backed by mature trees. Unincorporated location with few restrictions - near shopping, restaurants, scenic parks, aquatic center, golf course & Highways 67/270/370.
Location
State MO
County St Louis
Area Hazelwood Central
Rooms
Basement Concrete, Storage Space
Interior
Heating Forced Air
Cooling Electric
Fireplaces Number 1
Fireplaces Type Electric
Fireplace Y
Appliance Dishwasher, Disposal, Microwave, Gas Oven, Stainless Steel Appliance(s)
Exterior
Parking Features true
Garage Spaces 2.0
Private Pool false
Building
Lot Description Level Lot, Partial Fencing, Sidewalks, Streetlights
Story 1
Sewer Public Sewer
Water Public
Architectural Style Traditional
Level or Stories One
Structure Type Brick Veneer, Vinyl Siding
Construction Status 55
Schools
Elementary Schools Brown Elem.
Middle Schools North Middle
High Schools Hazelwood Central High
School District Hazelwood
Others
Ownership Private
Acceptable Financing Cash Only, Conventional, FHA, Government, VA, Other
Listing Terms Cash Only, Conventional, FHA, Government, VA, Other
Special Listing Condition Renovated, Some Accessible Features, None
Read Less
Bought with Dorothy Waite
GET MORE INFORMATION




