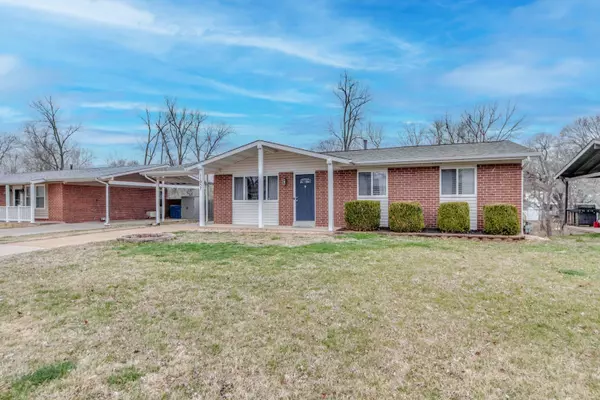For more information regarding the value of a property, please contact us for a free consultation.
11937 Longmont DR Maryland Heights, MO 63043
Want to know what your home might be worth? Contact us for a FREE valuation!

Our team is ready to help you sell your home for the highest possible price ASAP
Key Details
Sold Price $245,000
Property Type Single Family Home
Sub Type Residential
Listing Status Sold
Purchase Type For Sale
Square Footage 1,066 sqft
Price per Sqft $229
Subdivision Arrow Heights 6
MLS Listing ID 23014068
Sold Date 05/01/23
Style Ranch
Bedrooms 3
Full Baths 1
Half Baths 1
Construction Status 55
Year Built 1968
Building Age 55
Lot Size 7,475 Sqft
Acres 0.1716
Lot Dimensions 65 x 115
Property Description
Stunning Brick Ranch with a delightful setting on a tranquil street with easy-care landscape!!! Ideal features such as large living room, partially finished walk-out basement. In addition, discover also these other fine amenities: six panel doors, family room, storm windows and ceramic tile flooring 3 bedrooms. For enjoying beautiful weather, there is nothing like your own deck! Community amenities that will attract your attention are club privileges and community swimming pool. Whip up delicious treats in this modern kitchen with granite counter top, pantry, stainless steel appliances, gas range. There are no hemmed-in feelings here, thanks to the great airy & open plan. Take special note of: Light and airy styling, six panel doors, family room, storm windows, ceramic tile flooring, wood flooring, stylish custom touches, neutral decor, main-level master bedroom, ceiling fans, covered front porch. A perfect lifestyle set-up! Better hurry, homes like this one, don't come along often.
Location
State MO
County St Louis
Area Pattonville
Rooms
Basement Full, Partially Finished, Concrete, Rec/Family Area, Sump Pump, Walk-Out Access
Interior
Interior Features Open Floorplan, Window Treatments, Some Wood Floors
Heating Forced Air
Cooling Ceiling Fan(s), Electric, ENERGY STAR Qualified Equipment
Fireplaces Type None
Fireplace Y
Appliance Dishwasher, Disposal, Microwave, Gas Oven, Stainless Steel Appliance(s)
Exterior
Garage false
Waterfront false
Parking Type Covered, Off Street
Private Pool false
Building
Lot Description Backs to Trees/Woods, Level Lot, Streetlights
Story 1
Sewer Public Sewer
Water Public
Architectural Style Traditional
Level or Stories One
Structure Type Brick Veneer
Construction Status 55
Schools
Elementary Schools Parkwood Elem.
Middle Schools Pattonville Heights Middle
High Schools Pattonville Sr. High
School District Pattonville R-Iii
Others
Ownership Private
Acceptable Financing Cash Only, Conventional, FHA, VA
Listing Terms Cash Only, Conventional, FHA, VA
Special Listing Condition None
Read Less
Bought with Morgan Teague
GET MORE INFORMATION




